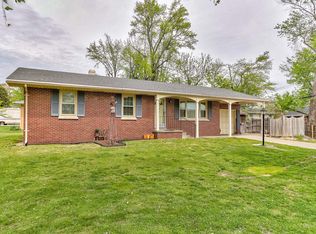Closed
$248,900
5500 Walsh Rd, Evansville, IN 47711
3beds
2,288sqft
Single Family Residence
Built in 1961
0.25 Acres Lot
$259,300 Zestimate®
$--/sqft
$1,598 Estimated rent
Home value
$259,300
$241,000 - $280,000
$1,598/mo
Zestimate® history
Loading...
Owner options
Explore your selling options
What's special
Beautifully updated 3-4 bedroom, 2 full bath ranch with full partially finished basement situated on a fenced corner lot with oversized attached 2.5 car garage connected with charming side deck. NEW roof, LVP flooring, paint, fixtures and so much more! Eat-in kitchen includes appliances (refrigerator, range, dishwasher) and offers a pantry cabinet and pantry closet. The dining area opens to the fenced back yard. The owner's suite offers a walk-in closet and an attached full bathroom on the main floor that you might miss if you don't check behind the door. There are plenty of closets and built-ins throughout. The full partially finished basement has a water proofing system, a huge rec room, the potential 4th bedroom/bonus room/office, and large utility area with high efficiency gas furnace and gas water heater. Home also boasts dual driveway entry from Walsh and Saint George. Seller offers an America's Preferred Home buyer's warranty for buyer's peace of mind.
Zillow last checked: 8 hours ago
Listing updated: June 13, 2024 at 10:47am
Listed by:
Kimberly D Clark Cell:812-449-2119,
eXp Realty, LLC
Bought with:
Pam Muensterman, RB14041250
ERA FIRST ADVANTAGE REALTY, INC
Source: IRMLS,MLS#: 202417701
Facts & features
Interior
Bedrooms & bathrooms
- Bedrooms: 3
- Bathrooms: 2
- Full bathrooms: 2
- Main level bedrooms: 3
Bedroom 1
- Level: Main
Bedroom 2
- Level: Main
Kitchen
- Level: Main
- Area: 216
- Dimensions: 18 x 12
Living room
- Level: Main
- Area: 325
- Dimensions: 25 x 13
Heating
- Natural Gas, Forced Air
Cooling
- Central Air
Appliances
- Included: Dishwasher, Refrigerator, Electric Range
Features
- Flooring: Tile, Vinyl
- Basement: Full,Partially Finished
- Has fireplace: No
- Fireplace features: None
Interior area
- Total structure area: 2,688
- Total interior livable area: 2,288 sqft
- Finished area above ground: 1,344
- Finished area below ground: 944
Property
Parking
- Total spaces: 2
- Parking features: Attached, Gravel
- Attached garage spaces: 2
- Has uncovered spaces: Yes
Features
- Levels: One
- Stories: 1
- Fencing: Wood
Lot
- Size: 0.25 Acres
- Dimensions: 90X119
- Features: Corner Lot, Level, Few Trees, City/Town/Suburb
Details
- Parcel number: 820603002407.008019
- Other equipment: Sump Pump
Construction
Type & style
- Home type: SingleFamily
- Property subtype: Single Family Residence
Materials
- Aluminum Siding, Brick, Vinyl Siding
Condition
- New construction: No
- Year built: 1961
Utilities & green energy
- Gas: CenterPoint Energy
- Sewer: Public Sewer
- Water: Public
Community & neighborhood
Location
- Region: Evansville
- Subdivision: Melody Hills
Other
Other facts
- Listing terms: Cash,Conventional,FHA,USDA Loan,VA Loan
Price history
| Date | Event | Price |
|---|---|---|
| 6/13/2024 | Sold | $248,900+1.6% |
Source: | ||
| 5/20/2024 | Pending sale | $244,900 |
Source: | ||
| 5/17/2024 | Listed for sale | $244,900+88.4% |
Source: | ||
| 8/16/2023 | Sold | $130,000-36.7% |
Source: | ||
| 8/2/2023 | Pending sale | $205,500 |
Source: | ||
Public tax history
| Year | Property taxes | Tax assessment |
|---|---|---|
| 2024 | $1,862 +69.8% | $187,200 -5.4% |
| 2023 | $1,097 +47.5% | $197,800 +51% |
| 2022 | $744 +4% | $131,000 +28.3% |
Find assessor info on the county website
Neighborhood: Oakhill
Nearby schools
GreatSchools rating
- 8/10Oak Hill ElementaryGrades: K-6Distance: 1.5 mi
- 8/10North Junior High SchoolGrades: 7-8Distance: 6.3 mi
- 8/10New Tech InstituteGrades: 9-12Distance: 1.2 mi
Schools provided by the listing agent
- Elementary: Oakhill
- Middle: North
- High: North
- District: Evansville-Vanderburgh School Corp.
Source: IRMLS. This data may not be complete. We recommend contacting the local school district to confirm school assignments for this home.

Get pre-qualified for a loan
At Zillow Home Loans, we can pre-qualify you in as little as 5 minutes with no impact to your credit score.An equal housing lender. NMLS #10287.
