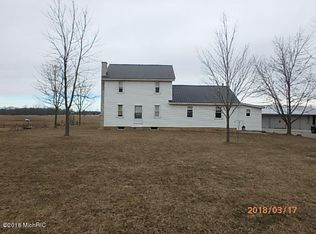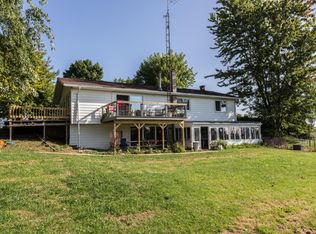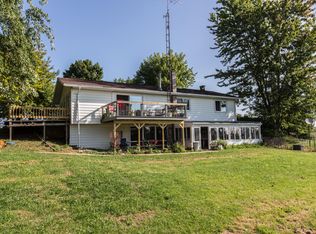Newer 2 story farm house with 6 bedrooms sitting on 40 Acres of mostly tillable or pasture ground. All 40 acres are fenced. Ice/well house is 22 X 12. Sheep barn is 78 X 38 with a 16 X 38 Lean. Calf barn is 76 X 34 with a 32 X 20. lean. Horse barn is 60 X 34 with an attached 36 X 30 docking barn. Garage is 28 X 21 and a 36 X 16 corn crib. House has large room thru out. Call Jeffrey today for your country living.
This property is off market, which means it's not currently listed for sale or rent on Zillow. This may be different from what's available on other websites or public sources.


