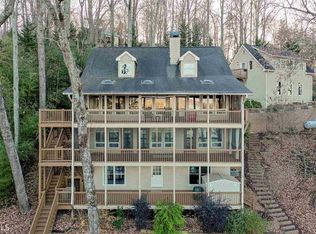Closed
$869,000
5500 Truman Mountain Rd, Gainesville, GA 30506
4beds
3,464sqft
Single Family Residence
Built in 1988
1.25 Acres Lot
$908,000 Zestimate®
$251/sqft
$3,113 Estimated rent
Home value
$908,000
Estimated sales range
Not available
$3,113/mo
Zestimate® history
Loading...
Owner options
Explore your selling options
What's special
This exquisite property offers breathtaking long-range views of the beautiful waters of Lake Lanier, set against the majestic backdrop of Walker Mountain on 1.25 Acres with a Single Slip Party Dock on deep water. It is love at first sight with the updated exterior (April 2024) New Paint, New Porch, New Retaining Wall, Decks Stained and a New HVAC. Step inside to discover the epitome of elegance with10-foot ceilings, crown molding, and loads of windows and glass doors that flood the interior with natural light while framing picturesque lake and mountain views. The open flowing floor plan is perfect for entertaining. The kitchen, with 42-inch cabinets and granite countertops offers a breakfast bar and is open to the dining area and living room with floor to ceiling stacked stone fireplace. The primary suite awaits on the main floor with a view that will draw you right out of bed and out your private set of glass doors onto the deck to enjoy the morning air. Laundry room and a powder room are conveniently located on the main. The first floor down offers a spacious family room with a fireplace, 2 secondary bedrooms and both a half bath and a full bath. The lowest level provides an additional bunkroom and a large room that would be a perfect game room or gym. Plenty of room for guests to visit. Did we mention EVERY living room space and EVERY bedroom opens to a deck and has AMAZING VIEWS!! Close to HWY 400, Great Dining, Shopping and Hospitals. Don't miss your chance to make this extraordinary property your own. Close to Skogie's restaurant at Gainesville Marina and about a 30-minute boat ride to Pelican Pete's and Pig Tales.
Zillow last checked: 9 hours ago
Listing updated: July 01, 2024 at 05:56am
Listed by:
Brenda S Rovner 954-562-1846,
HomeSmart,
Heather N Skoglind 678-612-8310,
HomeSmart
Bought with:
Ryan Assad, 173234
Keller Williams Realty Atl. Partners
Source: GAMLS,MLS#: 10288674
Facts & features
Interior
Bedrooms & bathrooms
- Bedrooms: 4
- Bathrooms: 4
- Full bathrooms: 2
- 1/2 bathrooms: 2
- Main level bathrooms: 1
- Main level bedrooms: 1
Dining room
- Features: Dining Rm/Living Rm Combo
Kitchen
- Features: Breakfast Bar
Heating
- Central, Heat Pump, Zoned
Cooling
- Ceiling Fan(s), Central Air, Electric, Heat Pump
Appliances
- Included: Dishwasher, Electric Water Heater, Microwave, Refrigerator
- Laundry: Mud Room
Features
- High Ceilings, Master On Main Level, Soaking Tub, Walk-In Closet(s)
- Flooring: Carpet, Hardwood, Tile
- Basement: Bath Finished,Daylight,Exterior Entry,Finished,Full,Interior Entry
- Number of fireplaces: 2
- Fireplace features: Living Room, Masonry
- Common walls with other units/homes: No Common Walls
Interior area
- Total structure area: 3,464
- Total interior livable area: 3,464 sqft
- Finished area above ground: 3,464
- Finished area below ground: 0
Property
Parking
- Parking features: Parking Pad
- Has uncovered spaces: Yes
Features
- Levels: Three Or More
- Stories: 3
- Patio & porch: Deck
- Exterior features: Other
- Has view: Yes
- View description: Lake
- Has water view: Yes
- Water view: Lake
- Waterfront features: Corps of Engineers Control, Deep Water Access, Dock Rights, Floating Dock, Lake, Lake Privileges
- Body of water: Lanier
- Frontage type: Borders US/State Park,Lakefront
- Frontage length: Waterfront Footage: 100
Lot
- Size: 1.25 Acres
- Features: Sloped
- Residential vegetation: Wooded
Details
- Additional structures: Shed(s)
- Parcel number: 322 062
Construction
Type & style
- Home type: SingleFamily
- Architectural style: Bungalow/Cottage,Ranch
- Property subtype: Single Family Residence
Materials
- Wood Siding
- Foundation: Block
- Roof: Composition
Condition
- Resale
- New construction: No
- Year built: 1988
Utilities & green energy
- Sewer: Septic Tank
- Water: Public
- Utilities for property: Cable Available, Electricity Available, Water Available
Green energy
- Energy efficient items: Thermostat
Community & neighborhood
Security
- Security features: Smoke Detector(s)
Community
- Community features: None
Location
- Region: Gainesville
- Subdivision: Lakefront Lake Lanier
HOA & financial
HOA
- Has HOA: No
- Services included: None
Other
Other facts
- Listing agreement: Exclusive Right To Sell
- Listing terms: Cash,Conventional
Price history
| Date | Event | Price |
|---|---|---|
| 6/28/2024 | Sold | $869,000-3.4%$251/sqft |
Source: | ||
| 6/16/2024 | Pending sale | $899,925$260/sqft |
Source: | ||
| 6/10/2024 | Contingent | $899,925$260/sqft |
Source: | ||
| 6/10/2024 | Listed for sale | $899,925$260/sqft |
Source: | ||
| 6/10/2024 | Contingent | $899,925$260/sqft |
Source: | ||
Public tax history
| Year | Property taxes | Tax assessment |
|---|---|---|
| 2024 | $7,623 +22% | $345,624 +20.6% |
| 2023 | $6,248 -1.6% | $286,492 +18.2% |
| 2022 | $6,351 +2.3% | $242,388 +6.3% |
Find assessor info on the county website
Neighborhood: 30506
Nearby schools
GreatSchools rating
- 4/10Chestatee Elementary SchoolGrades: PK-5Distance: 2.7 mi
- 5/10Little Mill Middle SchoolGrades: 6-8Distance: 6 mi
- 6/10East Forsyth High SchoolGrades: 9-12Distance: 4.4 mi
Schools provided by the listing agent
- Elementary: Chestatee Primary
- Middle: Little Mill
- High: East Forsyth
Source: GAMLS. This data may not be complete. We recommend contacting the local school district to confirm school assignments for this home.
Get a cash offer in 3 minutes
Find out how much your home could sell for in as little as 3 minutes with a no-obligation cash offer.
Estimated market value$908,000
Get a cash offer in 3 minutes
Find out how much your home could sell for in as little as 3 minutes with a no-obligation cash offer.
Estimated market value
$908,000
