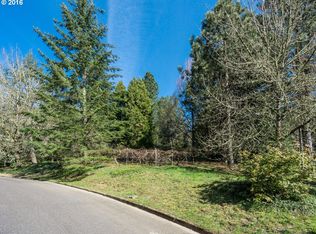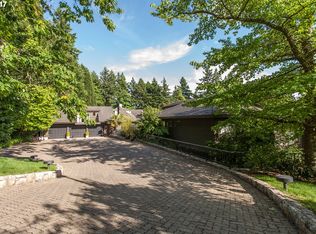Sold
$2,850,000
5500 SW Hewett Blvd, Portland, OR 97221
5beds
6,542sqft
Residential, Single Family Residence
Built in 1966
1.35 Acres Lot
$2,565,500 Zestimate®
$436/sqft
$6,963 Estimated rent
Home value
$2,565,500
$2.31M - $2.82M
$6,963/mo
Zestimate® history
Loading...
Owner options
Explore your selling options
What's special
MCM living at its finest in this stunning Walter Gordon-designed home. Recent extensive restoration preserving original beauty & vintage charm, incorporating modern amenities. Soaring ceilings, natural wood & incredible views from virtually every room. The home sits on a .85-acre lot w/added .5 acre lot to ensure privacy or for future sale/development. Ready for its next admirers, for only the 2nd time in its history, don't miss this rare opportunity to own a piece of MCM architectural history.
Zillow last checked: 8 hours ago
Listing updated: March 02, 2023 at 05:27am
Listed by:
Traci Holder 503-975-3950,
Think Real Estate
Bought with:
Declan O'Connor, 200411161
Cascade Hasson Sotheby's International Realty
Source: RMLS (OR),MLS#: 22672479
Facts & features
Interior
Bedrooms & bathrooms
- Bedrooms: 5
- Bathrooms: 4
- Full bathrooms: 3
- Partial bathrooms: 1
- Main level bathrooms: 2
Primary bedroom
- Features: Deck, Hardwood Floors, Suite
- Level: Main
- Area: 272
- Dimensions: 16 x 17
Bedroom 2
- Features: Builtin Features, Deck, Fireplace, Suite, Wallto Wall Carpet
- Level: Lower
- Area: 352
- Dimensions: 16 x 22
Bedroom 3
- Features: Builtin Features, Wood Floors
- Level: Lower
- Area: 208
- Dimensions: 16 x 13
Bedroom 4
- Features: Hardwood Floors
- Level: Lower
- Area: 320
- Dimensions: 16 x 20
Bedroom 5
- Features: Deck, Wallto Wall Carpet
- Level: Lower
- Area: 380
- Dimensions: 19 x 20
Dining room
- Features: Builtin Features, Hardwood Floors, Wet Bar
- Level: Main
- Area: 340
- Dimensions: 17 x 20
Family room
- Features: Builtin Features, Deck, Fireplace, Tile Floor
- Level: Main
- Area: 368
- Dimensions: 16 x 23
Kitchen
- Features: Builtin Refrigerator, Dishwasher, Gourmet Kitchen, Pantry, Free Standing Range, Vaulted Ceiling
- Level: Main
- Area: 228
- Width: 19
Living room
- Features: Deck, Fireplace, Hardwood Floors
- Level: Main
- Area: 920
- Dimensions: 23 x 40
Heating
- Forced Air, Fireplace(s)
Cooling
- Central Air
Appliances
- Included: Convection Oven, Cooktop, Dishwasher, Disposal, Free-Standing Refrigerator, Instant Hot Water, Microwave, Range Hood, Stainless Steel Appliance(s), Washer/Dryer, Built-In Refrigerator, Free-Standing Range, Gas Water Heater, Tank Water Heater
- Laundry: Laundry Room
Features
- High Ceilings, Quartz, Soaking Tub, Vaulted Ceiling(s), Eat-in Kitchen, Kitchen, Built-in Features, Suite, Wet Bar, Gourmet Kitchen, Pantry
- Flooring: Hardwood, Heated Tile, Tile, Wood, Wall to Wall Carpet
- Windows: Wood Frames
- Basement: Daylight,Finished,Separate Living Quarters Apartment Aux Living Unit
- Number of fireplaces: 5
- Fireplace features: Gas, Wood Burning
Interior area
- Total structure area: 6,542
- Total interior livable area: 6,542 sqft
Property
Parking
- Total spaces: 2
- Parking features: Carport, Driveway, Detached
- Garage spaces: 2
- Has carport: Yes
- Has uncovered spaces: Yes
Accessibility
- Accessibility features: Garage On Main, Main Floor Bedroom Bath, Parking, Utility Room On Main, Walkin Shower, Accessibility
Features
- Stories: 2
- Patio & porch: Covered Deck, Deck, Patio
- Exterior features: Garden, Water Feature
- Has view: Yes
- View description: City, Territorial
Lot
- Size: 1.35 Acres
- Features: Gentle Sloping, Private, Secluded, Trees, Sprinkler, Acres 1 to 3
Details
- Additional structures: Workshop, SeparateLivingQuartersApartmentAuxLivingUnit
- Parcel number: R179401
- Zoning: R10
Construction
Type & style
- Home type: SingleFamily
- Architectural style: Mid Century Modern
- Property subtype: Residential, Single Family Residence
Materials
- Lap Siding, Wood Siding
- Foundation: Concrete Perimeter
- Roof: Composition
Condition
- Restored
- New construction: No
- Year built: 1966
Utilities & green energy
- Gas: Gas
- Sewer: Public Sewer
- Water: Public
Community & neighborhood
Security
- Security features: Security Lights, Security System Owned, Fire Sprinkler System
Location
- Region: Portland
Other
Other facts
- Listing terms: Cash,Conventional,FHA,VA Loan
- Road surface type: Paved
Price history
| Date | Event | Price |
|---|---|---|
| 3/1/2023 | Sold | $2,850,000$436/sqft |
Source: | ||
| 2/6/2023 | Pending sale | $2,850,000$436/sqft |
Source: | ||
| 2/3/2023 | Listed for sale | $2,850,000+78.1%$436/sqft |
Source: | ||
| 12/29/2014 | Sold | $1,600,000$245/sqft |
Source: | ||
Public tax history
| Year | Property taxes | Tax assessment |
|---|---|---|
| 2025 | $23,107 +4.9% | $1,150,810 +3% |
| 2024 | $22,019 +2.7% | $1,117,300 +3% |
| 2023 | $21,440 +3.2% | $1,084,760 +3% |
Find assessor info on the county website
Neighborhood: Southwest Hills
Nearby schools
GreatSchools rating
- 9/10Bridlemile Elementary SchoolGrades: K-5Distance: 0.9 mi
- 5/10West Sylvan Middle SchoolGrades: 6-8Distance: 1.3 mi
- 8/10Lincoln High SchoolGrades: 9-12Distance: 2.4 mi
Schools provided by the listing agent
- Elementary: Bridlemile
- Middle: West Sylvan
- High: Lincoln
Source: RMLS (OR). This data may not be complete. We recommend contacting the local school district to confirm school assignments for this home.
Get a cash offer in 3 minutes
Find out how much your home could sell for in as little as 3 minutes with a no-obligation cash offer.
Estimated market value
$2,565,500
Get a cash offer in 3 minutes
Find out how much your home could sell for in as little as 3 minutes with a no-obligation cash offer.
Estimated market value
$2,565,500

