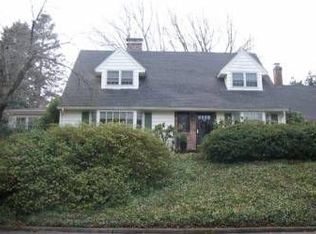Sold
$1,349,000
5500 SW Downs View Ct, Portland, OR 97221
4beds
3,535sqft
Residential, Single Family Residence
Built in 1958
0.26 Acres Lot
$1,262,600 Zestimate®
$382/sqft
$4,388 Estimated rent
Home value
$1,262,600
$1.17M - $1.36M
$4,388/mo
Zestimate® history
Loading...
Owner options
Explore your selling options
What's special
Spacious open floor plan with owner's suite on main creates an inviting, flexible space for everyday living and entertaining in coveted Wilcox Estates. Timeless custom kitchen with butler pantry/beverage bar, an abundance of storage including a WI pantry, high-quality finishes and SS appliances. Ensuite primary bdrm on main with soaking tub, generous WI closet and adjacent laundry room; large, level professionally landscaped back yard includes a dramatic water feature, raised perennial beds, large patio area, shed, sprinkler system (front and back) and plenty of grass for kids and pets. In addition to 2 bdrms, the upper level includes an exercise/play/hobby room AND bonus room. Speaker system inside and out. Community amenities include tennis/pickleball courts and pool. Listing agent related to Seller.
Zillow last checked: 8 hours ago
Listing updated: May 17, 2024 at 05:37am
Listed by:
Sharon Nuss 503-320-3535,
John L Scott Portland SW
Bought with:
Macey Laurick, 201204802
Windermere Realty Trust
Source: RMLS (OR),MLS#: 24594788
Facts & features
Interior
Bedrooms & bathrooms
- Bedrooms: 4
- Bathrooms: 3
- Full bathrooms: 3
- Main level bathrooms: 2
Primary bedroom
- Features: Ceiling Fan, Closet Organizer, Ensuite, Jetted Tub, Walkin Closet, Walkin Shower, Wallto Wall Carpet
- Level: Main
- Area: 195
- Dimensions: 15 x 13
Bedroom 2
- Features: Hardwood Floors, Double Closet
- Level: Main
- Area: 120
- Dimensions: 12 x 10
Bedroom 3
- Features: Walkin Closet, Wallto Wall Carpet
- Level: Upper
- Area: 165
- Dimensions: 15 x 11
Bedroom 4
- Features: Walkin Closet, Wallto Wall Carpet
- Level: Upper
Dining room
- Features: Hardwood Floors
- Level: Main
- Area: 135
- Dimensions: 15 x 9
Family room
- Features: Great Room, Hardwood Floors
- Level: Main
- Area: 234
- Dimensions: 18 x 13
Kitchen
- Features: Appliance Garage, Builtin Features, Gas Appliances, Hardwood Floors, Instant Hot Water, Island, Convection Oven, Double Oven, Granite, Vaulted Ceiling
- Level: Main
- Area: 225
- Width: 15
Living room
- Features: Fireplace, Hardwood Floors
- Level: Main
- Area: 234
- Dimensions: 18 x 13
Heating
- Forced Air, Fireplace(s)
Cooling
- Central Air
Appliances
- Included: Built In Oven, Convection Oven, Dishwasher, Disposal, Double Oven, Gas Appliances, Instant Hot Water, Microwave, Range Hood, Stainless Steel Appliance(s), Wine Cooler, Washer/Dryer, Appliance Garage, Electric Water Heater
- Laundry: Laundry Room
Features
- Ceiling Fan(s), Granite, Marble, Sound System, Vaulted Ceiling(s), Walk-In Closet(s), Sink, Double Closet, Great Room, Built-in Features, Kitchen Island, Closet Organizer, Walkin Shower, Butlers Pantry, Pantry
- Flooring: Hardwood, Wall to Wall Carpet, Wood
- Windows: Double Pane Windows, Vinyl Frames, Skylight(s)
- Basement: Crawl Space
- Number of fireplaces: 2
- Fireplace features: Gas, Wood Burning
Interior area
- Total structure area: 3,535
- Total interior livable area: 3,535 sqft
Property
Parking
- Total spaces: 2
- Parking features: Driveway, On Street, Attached
- Attached garage spaces: 2
- Has uncovered spaces: Yes
Accessibility
- Accessibility features: Main Floor Bedroom Bath, Utility Room On Main, Walkin Shower, Accessibility
Features
- Stories: 2
- Patio & porch: Patio
- Exterior features: Garden, Gas Hookup, Raised Beds, Water Feature, Exterior Entry
- Has spa: Yes
- Spa features: Bath
- Fencing: Fenced
- Has view: Yes
- View description: Seasonal
Lot
- Size: 0.26 Acres
- Features: Level, Seasonal, Sprinkler, SqFt 10000 to 14999
Details
- Additional structures: GasHookup, ToolShed
- Parcel number: R306070
Construction
Type & style
- Home type: SingleFamily
- Architectural style: Traditional
- Property subtype: Residential, Single Family Residence
Materials
- Brick, Cedar
- Foundation: Concrete Perimeter
- Roof: Composition
Condition
- Updated/Remodeled
- New construction: No
- Year built: 1958
Utilities & green energy
- Gas: Gas Hookup, Gas
- Sewer: Public Sewer
- Water: Public
Community & neighborhood
Location
- Region: Portland
- Subdivision: Wilcox Estates
HOA & financial
HOA
- Has HOA: Yes
- HOA fee: $750 annually
- Amenities included: Pool, Tennis Court
Other
Other facts
- Listing terms: Cash,Conventional
- Road surface type: Paved
Price history
| Date | Event | Price |
|---|---|---|
| 5/17/2024 | Sold | $1,349,000$382/sqft |
Source: | ||
| 4/11/2024 | Pending sale | $1,349,000$382/sqft |
Source: | ||
| 4/2/2024 | Listed for sale | $1,349,000+456.3%$382/sqft |
Source: | ||
| 12/30/1998 | Sold | $242,500$69/sqft |
Source: Public Record Report a problem | ||
Public tax history
| Year | Property taxes | Tax assessment |
|---|---|---|
| 2025 | $11,520 +4.6% | $535,820 +3% |
| 2024 | $11,014 +2.5% | $520,220 +3% |
| 2023 | $10,746 +2.9% | $505,070 +3% |
Find assessor info on the county website
Neighborhood: 97221
Nearby schools
GreatSchools rating
- 9/10Bridlemile Elementary SchoolGrades: K-5Distance: 0.6 mi
- 6/10Gray Middle SchoolGrades: 6-8Distance: 1.9 mi
- 8/10Ida B. Wells-Barnett High SchoolGrades: 9-12Distance: 2.5 mi
Schools provided by the listing agent
- Elementary: Bridlemile
- Middle: Robert Gray
- High: Ida B Wells
Source: RMLS (OR). This data may not be complete. We recommend contacting the local school district to confirm school assignments for this home.
Get a cash offer in 3 minutes
Find out how much your home could sell for in as little as 3 minutes with a no-obligation cash offer.
Estimated market value$1,262,600
Get a cash offer in 3 minutes
Find out how much your home could sell for in as little as 3 minutes with a no-obligation cash offer.
Estimated market value
$1,262,600
