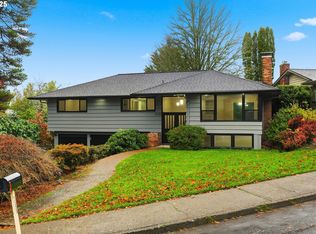Minutes from town, yet you'll feel miles away! Usonian-inspired architecture, nestled on 1.08ac, blends natural beauty w/timeless simplicity. Walls of windows, sleek concrete floors, natural finishes, plus several outdoor garden "rooms". Master w/ rooftop deck, hottub. DETACHED 768SF STUDIO ideal for business/extended family. A rare opportunity not to be missed!
This property is off market, which means it's not currently listed for sale or rent on Zillow. This may be different from what's available on other websites or public sources.
