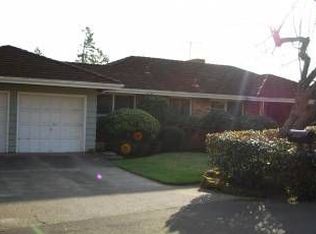One owner mid century home first time on the market! Beautiful secluded mature lot w/ SW exposure and valley view. Large living room with fire place and vaulted beam ceilings opens to a large newer deck. Large eves make it possible to enjoy the out side even with a little rain. Giant family room with fire place and deck to private yard and play area. 2nd kitchen for possible in law living. Close to Hillsdale and OHSU. Loads of storage
This property is off market, which means it's not currently listed for sale or rent on Zillow. This may be different from what's available on other websites or public sources.
