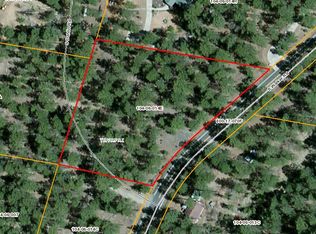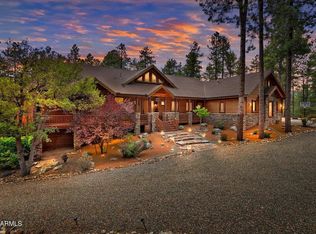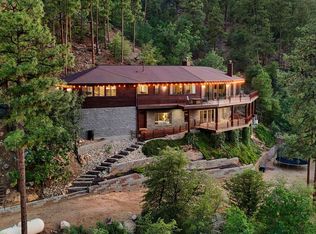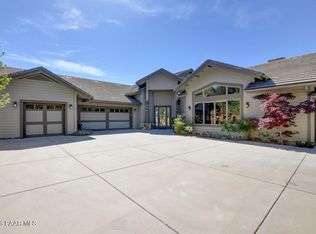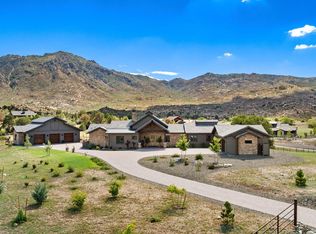Stepping onto this mountainside estate feels like entering a private retreat tucked among the ponderosa pines, where luxury, craftsmanship, and nature seamlessly come together. A gated entrance and fully paved 1,200-foot driveway lead to the cedar-sided residence accented with stone, lush landscaping, and a welcoming courtyard.Inside, the impressive great room features 22-foot ceilings, floor-to-ceiling forest-view windows, a dramatic stone wall with wood-burning stove, crown molding, custom lighting, and art niches. The entertainer's kitchen offers custom maple cabinetry, granite countertops, stainless steel appliances, double ovens, a commercial-grade hood with stone surround, a large center island, and an expansive walk-in pantry. A butler's pantry/workspace adds storage, while the informal dining area overlooks the tranquil courtyard.The main-level primary suite is a spacious private haven with a sitting area beside a gas fireplace, French doors to a secluded deck, dual walk-in closets, and a luxurious en-suite bath with dual vanities, soaking tub, and large multi-head shower. A private office with bay windows sits just off the suite.Upstairs, two bedrooms each enjoy 12-foot ceilings, walk-in closets, private balconies, and a shared Jack-and-Jill bathroom with separate vanity areas.Designed for entertainment, the home includes a custom Whiskey Row inspired saloon, a large family/game room with gas fireplace and patio access, and a dedicated home theater with tiered recliners, built-in sound, and blackout features.A 1,594 sq ft guest house provides excellent flexibility with sleeping areas, kitchenette, dining space, walk-in closets, full bath, dormer windows, and an antique wood-burning stove--ideal for guests, extended family, or rental use.The 3.5-car garage offers extended bays and extensive built-in storage. A separate 750 sq ft woodworking shop includes air compressor connections, vacuum system, multiple outlets, mechanical room, storage, and French doors. An additional studio with tall ceilings, abundant light, and 110/220/propane connections currently serves as a spacious heated gym.Outdoor living shines with an 18' x 18' pavilion featuring an outdoor gas fireplace, built-in entertainment center, pavers, and built-in outdoor speakers, plus an adjoining patio perfect for movie nights with the built-in projector screen. Covered patios wrap the home, offering peaceful spots to enjoy the breeze through the pines. The beautifully landscaped grounds include aspen trees, oak trees, apple trees, irises, raised garden beds, and a garden shed. Two separate two-stall horse barns with tack rooms provide excellent equestrian options, and the 5.79-acre property offers space for turnouts, pastures, or future development.Despite its serene setting, the estate is only 10 minutes from Costco and 20 minutes from downtown Prescott. With over 6,600 sq ft under roof, extensive upgrades, exceptional craftsmanship, and a rare blend of privacy and convenience, this property stands as a true mountain retreat--expansive, inviting, and in harmony with its natural surroundings.
Under contract
$1,999,000
5500 S Walker Rd, Prescott, AZ 86303
3beds
6,074sqft
Est.:
Single Family Residence
Built in 1999
5.79 Acres Lot
$1,869,200 Zestimate®
$329/sqft
$-- HOA
What's special
Gated entranceLush landscapingWelcoming courtyardPrivate balconiesMain-level primary suiteDouble ovensLarge center island
- 89 days |
- 1,946 |
- 49 |
Zillow last checked:
Listing updated:
Listed by:
Geoffrey Hyland 928-237-4425,
eXp Realty
Source: PAAR,MLS#: 1077933
Facts & features
Interior
Bedrooms & bathrooms
- Bedrooms: 3
- Bathrooms: 4
- Full bathrooms: 2
- 3/4 bathrooms: 1
- 1/2 bathrooms: 1
Heating
- Forced - Gas, Forced Air, Mini-Split Unit(s), Propane, Wood Stove, Zoned
Cooling
- Ceiling Fan(s), Other
Appliances
- Included: Cooktop, Dishwasher, Disposal, Double Oven, Dryer, Gas Cooktop, Microwave, Oven, Refrigerator, Washer, Water Softener Owned
- Laundry: Sink
Features
- Beamed Ceilings, Central Vac-Plumbed, Central Vacuum, Solid Surface Counters, Wired for Data, Eat-in Kitchen, Formal Dining, Soaking Tub, Granite Counters, Kitchen Island, Live on One Level, Master Downstairs, High Ceilings, See Remarks, Wired for Sound, Walk-In Closet(s)
- Flooring: Carpet, Tile, Wood
- Windows: Double Pane Windows, Drapes, Blinds, Interior Shutter
- Basement: None,Slab
- Has fireplace: Yes
- Fireplace features: Outside, Gas, Wood Burning
Interior area
- Total structure area: 6,074
- Total interior livable area: 6,074 sqft
Property
Parking
- Total spaces: 5.5
- Parking features: Paver Block, Driveway Concrete
- Garage spaces: 3.5
- Carport spaces: 2
- Has uncovered spaces: Yes
Features
- Levels: Multi/Split
- Patio & porch: Covered, Patio
- Exterior features: Landscaping-Front, Landscaping-Rear, Level Entry, Native Species, Other, See Remarks, Storm Gutters
- Fencing: Partial
- Has view: Yes
- View description: Bradshaw Mountain, Juniper/Pinon, Mountain(s), Forest, Other, Panoramic, Trees/Woods
Lot
- Size: 5.79 Acres
- Topography: Hillside,Juniper/Pinon,Level,Other Trees,Ponderosa Pine,Remote,Sloped - Gentle,Views
Details
- Additional structures: Carriage/Guest House, Shed(s), Barn(s), Workshop
- Has additional parcels: Yes
- Parcel number: 10406014H
- Zoning: RCU-2A
- Other equipment: Satellite Dish
- Horses can be raised: Yes
- Horse amenities: Barn, See Remarks, Tack Room
Construction
Type & style
- Home type: SingleFamily
- Architectural style: Log,Ranch
- Property subtype: Single Family Residence
Materials
- Frame, Stone
- Roof: Composition
Condition
- Year built: 1999
Utilities & green energy
- Electric: 220 Volts
- Sewer: Septic Conv
- Water: Private
- Utilities for property: Electricity Available, Propane
Community & HOA
Community
- Security: Smoke Detector(s)
- Subdivision: None
HOA
- Has HOA: No
Location
- Region: Prescott
Financial & listing details
- Price per square foot: $329/sqft
- Tax assessed value: $2,293,216
- Annual tax amount: $5,230
- Date on market: 11/21/2025
- Cumulative days on market: 89 days
- Electric utility on property: Yes
- Road surface type: Paved
Estimated market value
$1,869,200
$1.78M - $1.96M
$6,080/mo
Price history
Price history
| Date | Event | Price |
|---|---|---|
| 2/4/2026 | Contingent | $1,999,000$329/sqft |
Source: | ||
| 11/21/2025 | Listed for sale | $1,999,000-19.7%$329/sqft |
Source: | ||
| 10/2/2025 | Listing removed | $2,490,000$410/sqft |
Source: | ||
| 7/10/2025 | Price change | $2,490,000-3.9%$410/sqft |
Source: | ||
| 3/27/2025 | Listed for sale | $2,590,000-7.2%$426/sqft |
Source: | ||
| 1/23/2025 | Listing removed | $2,790,000$459/sqft |
Source: | ||
| 12/7/2024 | Listed for sale | $2,790,000$459/sqft |
Source: | ||
| 10/28/2024 | Listing removed | $2,790,000$459/sqft |
Source: | ||
| 6/7/2024 | Listed for sale | $2,790,000+123.2%$459/sqft |
Source: | ||
| 10/15/2018 | Sold | $1,250,000+4.2%$206/sqft |
Source: | ||
| 9/25/2018 | Pending sale | $1,199,999$198/sqft |
Source: Russ Lyon Sotheby's International Realty #5750990 Report a problem | ||
| 4/13/2018 | Listed for sale | $1,199,999-2.4%$198/sqft |
Source: Russ Lyon Sotheby's International Realty #5750990 Report a problem | ||
| 9/8/2016 | Listing removed | $1,229,000$202/sqft |
Source: REALTY EXECUTIVES NORTHERN ARIZONA #994740 Report a problem | ||
| 6/13/2016 | Price change | $1,229,000-9%$202/sqft |
Source: REALTY EXECUTIVES NORTHERN ARIZONA #994740 Report a problem | ||
| 4/30/2016 | Listed for sale | $1,350,000+8%$222/sqft |
Source: REALTY EXECUTIVES NORTHERN ARIZONA #994740 Report a problem | ||
| 4/20/2015 | Listing removed | $1,250,000$206/sqft |
Source: Visual Tour #978888 Report a problem | ||
| 1/20/2015 | Listed for sale | $1,250,000$206/sqft |
Source: Visual Tour #978888 Report a problem | ||
| 12/18/2014 | Listing removed | $1,250,000$206/sqft |
Source: Coldwell Banker Residential Brokerage - Prescott #978888 Report a problem | ||
| 6/2/2014 | Listed for sale | $1,250,000-16.7%$206/sqft |
Source: COLDWELL BANKER RESIDENTIAL BROKERAGE #978888 Report a problem | ||
| 11/10/2012 | Listing removed | $1,499,990$247/sqft |
Source: Coldwell Banker Residential Brokerage - Prescott #955900 Report a problem | ||
| 3/24/2012 | Price change | $1,499,990-11.2%$247/sqft |
Source: Coldwell Banker Residential Brokerage - Prescott #955900 Report a problem | ||
| 3/17/2012 | Listed for sale | $1,690,000+12.7%$278/sqft |
Source: Windermere Real Estate Northern Arizona #924004 Report a problem | ||
| 2/2/2012 | Listing removed | $1,499,990$247/sqft |
Source: Coldwell Banker Residential Brokerage - Prescott #955900 Report a problem | ||
| 10/1/2011 | Listed for sale | $1,499,990$247/sqft |
Source: Coldwell Banker Residential Brokerage - Prescott #955900 Report a problem | ||
| 8/6/2011 | Listing removed | $1,499,990$247/sqft |
Source: Coldwell Banker Residential Brokerage - Prescott #955900 Report a problem | ||
Public tax history
Public tax history
| Year | Property taxes | Tax assessment |
|---|---|---|
| 2025 | $5,047 +2.4% | $100,166 +5% |
| 2024 | $4,930 +1.7% | $95,396 -65.6% |
| 2023 | $4,847 -4.7% | $277,253 +18.3% |
| 2022 | $5,088 -0.2% | $234,303 +12.6% |
| 2021 | $5,100 +1.5% | $208,029 +8.7% |
| 2020 | $5,026 +4.2% | $191,350 |
| 2019 | $4,821 | -- |
| 2018 | -- | -- |
| 2017 | -- | -- |
| 2016 | -- | -- |
| 2015 | -- | -- |
| 2014 | -- | -- |
| 2013 | -- | -- |
| 2012 | -- | -- |
| 2011 | $3,883 | $76,214 |
| 2010 | -- | -- |
| 2009 | $3,333 | -- |
Find assessor info on the county website
BuyAbility℠ payment
Est. payment
$10,372/mo
Principal & interest
$9739
Property taxes
$633
Climate risks
Neighborhood: 86303
Nearby schools
GreatSchools rating
- 8/10Taylor Hicks SchoolGrades: K-5Distance: 9.2 mi
- 3/10Prescott Mile High Middle SchoolGrades: 6-8Distance: 7.4 mi
- 8/10Prescott High SchoolGrades: 8-12Distance: 8.8 mi
- Loading
