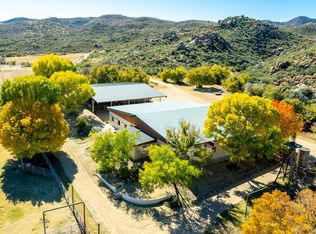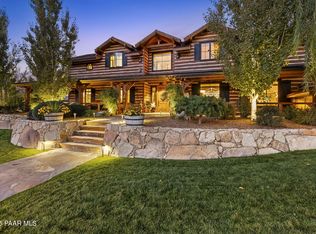Historic & picturesque Four Cross Ranch, located 20 miles SW of Prescott & 2 hours from Phoenix. Ranch spans a total of 1,576 deeded acres, w/additional 4,033 acres of BLM & State Land grazing leases, making it ideal for ranching, recreation & hunting. Perched on a hill, the main residence offers panoramic views of rolling pastures & distant mountains, creating a serene vantage point, along with 4 more homes for guests and ranch hands. Ranch is efficiently watered by multiple wells & offers top-notch facilities for cattle & horses, including a 14-stall enclosed barn, a two-stall shedrow barn w/spacious outdoor runs & an open-air barn with W panels. Complete w/tack room, office, round pen & cutting and roping arenas. Multiple workshops and equipment sheds provide ample space for all ranching activities. The large shop features three-phase electric power.
Historically significant, the ranch was once partially owned by Virgil and Elvira Earp during the Territory of Arizona era. Scattered throughout the land, you may stumble upon ancient petroglyphs. Whether you're drawn to its rich history, exceptional livestock facilities, or the serene beauty of its surroundings, Four Cross Ranch is a legacy of excellence waiting to be explored.
Main Residence 4289 sq/ft (3bed/3.5bath)
Modular Home 1900 sq/ft (3bed/2bath)
Modular Home 1900 sq/ft (3bed/2bath)
Guest House 1806 sq/ft (2bed/2bed)
Guest House 3574 sq/ft (3bed/2bed)
For sale
$8,900,000
5500 S Four Cross Ranch Rd, Skull Valley, AZ 86338
3beds
4,289sqft
Est.:
Single Family Residence
Built in 2004
1,576 Acres Lot
$-- Zestimate®
$2,075/sqft
$-- HOA
What's special
- 430 days |
- 1,269 |
- 63 |
Zillow last checked: 8 hours ago
Listing updated: December 17, 2025 at 12:04pm
Listed by:
Josie Pakula 480-223-3633,
Russ Lyon Sotheby's International Realty,
Katie Scala 480-599-5828,
Russ Lyon Sotheby's International Realty
Source: ARMLS,MLS#: 6781357

Tour with a local agent
Facts & features
Interior
Bedrooms & bathrooms
- Bedrooms: 3
- Bathrooms: 4
- Full bathrooms: 3
- 1/2 bathrooms: 1
Heating
- Electric, Propane
Cooling
- Central Air
Appliances
- Included: Gas Cooktop
Features
- Granite Counters, Double Vanity, Eat-in Kitchen, Breakfast Bar, 9+ Flat Ceilings, No Interior Steps, Vaulted Ceiling(s), Full Bth Master Bdrm, Separate Shwr & Tub
- Flooring: Carpet, Tile, Wood
- Has basement: No
- Has fireplace: Yes
- Fireplace features: Family Room, Master Bedroom
Interior area
- Total structure area: 4,289
- Total interior livable area: 4,289 sqft
Property
Parking
- Total spaces: 26
- Parking features: RV Access/Parking, RV Gate, Garage Door Opener, Extended Length Garage, Rear Vehicle Entry, Storage, Side Vehicle Entry
- Garage spaces: 10
- Carport spaces: 10
- Covered spaces: 20
- Uncovered spaces: 6
Features
- Stories: 1
- Patio & porch: Covered
- Exterior features: Balcony, Storage
- Pool features: None
- Spa features: None, Bath
- Fencing: Other,Wrought Iron,Wire
- Has view: Yes
- View description: Mountain(s)
Lot
- Size: 1,576 Acres
- Features: Borders Preserve/Public Land, Desert Back, Desert Front, Natural Desert Back, Gravel/Stone Back, Grass Back, Natural Desert Front
Details
- Parcel number: 20525036F
- Horses can be raised: Yes
- Horse amenities: Other, See Remarks, Arena, Auto Water, Barn, Corral(s), Commercial Breed, Stall, Tack Room
Construction
Type & style
- Home type: SingleFamily
- Architectural style: Ranch
- Property subtype: Single Family Residence
Materials
- Stucco, Wood Frame, Painted, Block
- Roof: Other,Metal
Condition
- Year built: 2004
Utilities & green energy
- Sewer: Septic Tank
- Water: Private Well
- Utilities for property: Propane
Community & HOA
Community
- Subdivision: Four Cross Ranch
HOA
- Has HOA: No
- Services included: No Fees
Location
- Region: Skull Valley
Financial & listing details
- Price per square foot: $2,075/sqft
- Annual tax amount: $25,918
- Date on market: 11/7/2024
- Cumulative days on market: 430 days
- Listing terms: Cash
- Ownership: Fee Simple
Estimated market value
Not available
Estimated sales range
Not available
Not available
Price history
Price history
| Date | Event | Price |
|---|---|---|
| 5/15/2025 | Price change | $8,900,000-10.1%$2,075/sqft |
Source: | ||
| 11/8/2024 | Listed for sale | $9,900,000$2,308/sqft |
Source: | ||
Public tax history
Public tax history
Tax history is unavailable.BuyAbility℠ payment
Est. payment
$49,981/mo
Principal & interest
$44048
Home insurance
$3115
Property taxes
$2818
Climate risks
Neighborhood: 86338
Nearby schools
GreatSchools rating
- 10/10Skull Valley Elementary SchoolGrades: PK-8Distance: 2.6 mi
Schools provided by the listing agent
- District: Skull Valley Elementary District
Source: ARMLS. This data may not be complete. We recommend contacting the local school district to confirm school assignments for this home.
- Loading
- Loading


