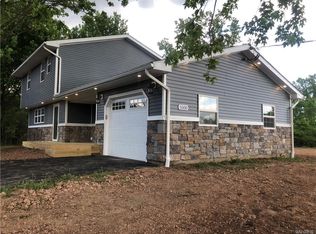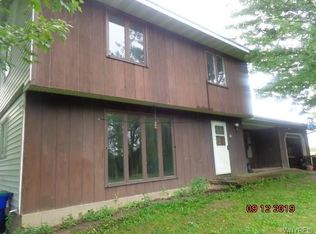Why Build, when you can have this completely remodeled turnkey home. Nestled on 3.3 acres located in Royalton School district . Lot was completely raised, graded, with proper drainage installed to allow for a dry finished basement. This amazing Country kitchen is right out of the magazines. It features a large one of a kind Black Walnut Slab Island, the whole family can sit at. Come fall in love with the Concrete countertops and custom shiplap Range Hood. From the kitchen, walk out of the French doors to the large oversized patio great for entertaining. Want first floor laundry ? well this house has it!! All the mechanics are updated, Brand new 30 Year GAF architectural roof, new siding, stacked stone, new vinyl soffits, new facia, new windows, new exterior and interior doors throughout, new seamless gutters with gutter guards, Soffit LED lighting, New 200 amp electrical service and new wiring throughout, new Hot water tank, New high efficiency furnace, new sump Pump, new AC and condenser, new exterior propane tank. Buyers be ready for the Master Suite, with tasteful hardwood, and serene master bath that was added to the floorplan. Don't wait on this one, come call it home!!!
This property is off market, which means it's not currently listed for sale or rent on Zillow. This may be different from what's available on other websites or public sources.

