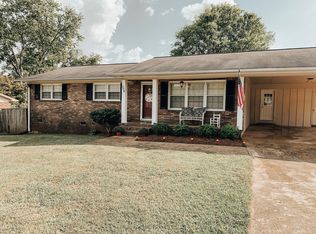Nicely kept one-owner home that is ready to welcome its new owners. Situated on a corner lot in a quiet neighborhood, this home features 3 bedrooms, 2 bathrooms and multiple living areas. Step inside to gleaming hardwood floors in the den that extend down the hallway and into the bedrooms. Both bathrooms feature tub-shower combos and ceramic tile. Enjoy breakfast each morning in the eat-in kitchen or on the back patio under the retractable awning overlooking the beautifully landscaped backyard. This home has plenty of space for entertaining including a formal dining space and over-sized family room downstairs. Additional features include a 3-side brick exterior, wood-burning fireplace, built-ins, plantation shutters, indoor workshop and walkout basement with wet bar. Don't wait, schedule your private showing today!
This property is off market, which means it's not currently listed for sale or rent on Zillow. This may be different from what's available on other websites or public sources.

