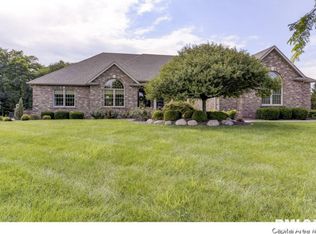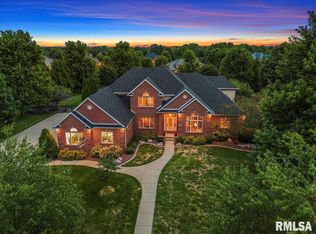A Once-Upon-A-Time Storybook 6 Bedroom/5 Bath Moughan-built marvel on a 1+ acre lot in The Reserve. Begin your journey with the Sprawling Brazilian Cherry Hardwood as you make your way to a Dream Kitchen with high-end appliances, dual oven, pantry, large granite island, & informal dining area w/ oversized windows overlooking the beautiful park-like backyard setting (3-tiered deck, prof landscaping and patio w/ partial pond access). Gasp at the 2-story family room w/ expansive crown molding and fireplace mantle. Capping off the main level are the 6th Bedroom/Office, impressive formal dining and sitting rooms, laundry room w/ locker area and professionally finished garage. The 2nd level highlight reel is the completely remodeled Master BR with a 20x11 professionally finished walk-in closet w/ seating areas, built-ins along w/ a gorgeously finished master bathroom. The LL walk-out will knock you off your feet with a rec/family/bar/kitchen area w/ a gym, another bedroom & full bath.
This property is off market, which means it's not currently listed for sale or rent on Zillow. This may be different from what's available on other websites or public sources.


