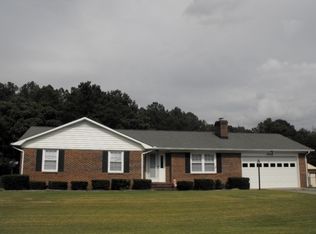Welcome to your new home! This beautifully updated 3-bedroom, 2-bathroom house is located in a quiet, friendly neighborhood perfect for relaxing after a long day. **Please note: this is an unfurnished property. The furnishings are staged for photo examples. Inside, you'll find a spacious layout with fresh updates throughout, including modern finishes and flooring, and lots of natural light. The kitchen is bright and functional, and both bathrooms have been tastefully updated. There is a lovely sun room off of the kitchen that overlooks the private backyard and deck. Enjoy a peaceful fenced backyard and a deck, ideal for outdoor time. Do you need extra secure storage for work tools/equipment, sports gear, or are you a car enthusiast? Well, enjoy a two-car garage and a detached garage for even more storage. Rent: $2,100/month Security Deposit: $2,100 Pets: Allowed with approval and non-refundable pet fee 1-Year Lease is required. Tenant is responsible for utilities, lawn care/maintenance, snow/ice removal.
This property is off market, which means it's not currently listed for sale or rent on Zillow. This may be different from what's available on other websites or public sources.
