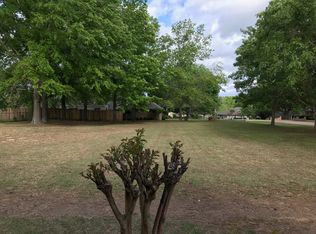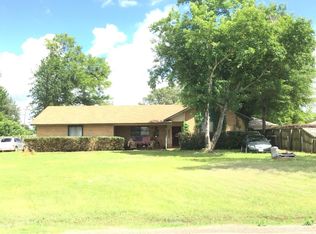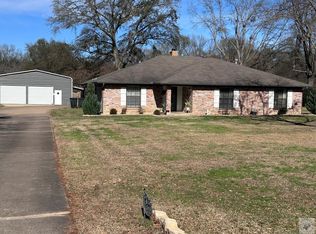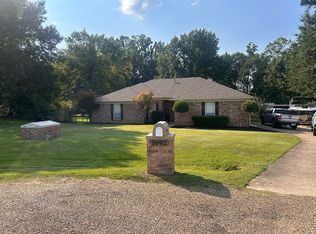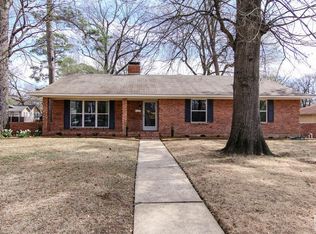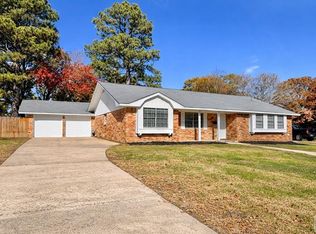Back on the market at no fault of its own. Buyer took an out of town job and cancelled the contract. Welcome to this charming 3 bedroom, 2 bathroom home perfectly situated on 0.60 acres in the desirable Pleasant Grove area! This property offers a comfortable floor plan with spacious living areas, a functional kitchen, and plenty of natural sunlight throughout. All with plenty of upgrades including the windows.Step outside and enjoy the extra space this oversized lot provides. Ideal for gatherings, gardening, or simply relaxing. A small shop adds even more versatility, whether you need storage, a hobby space, or a workshop. Located just minutes from schools, dining, and major highways, this home delivers both convenience and comfort. Don't miss your chance to make this property yours. Schedule your showing today!
For sale
Price cut: $10K (1/14)
$289,900
5500 Pleasant Grove Rd, Texarkana, TX 75503
3beds
1,975sqft
Est.:
Single Family Residence
Built in 1985
0.6 Acres Lot
$279,800 Zestimate®
$147/sqft
$-- HOA
What's special
Plenty of natural sunlightIdeal for gatheringsFunctional kitchenOversized lot
- 151 days |
- 723 |
- 18 |
Zillow last checked: 8 hours ago
Listing updated: January 14, 2026 at 05:57am
Listed by:
Jeremy Hawkins,
NextHome Realty Advisors
Source: TMLS,MLS#: 118574
Tour with a local agent
Facts & features
Interior
Bedrooms & bathrooms
- Bedrooms: 3
- Bathrooms: 2
- Full bathrooms: 2
Rooms
- Room types: Den, Family Room, Utility Room
Bathroom
- Description: Shower & Tub Combo
Dining room
- Description: Formal & Break/Bar
Kitchen
- Description: Pantry
Living room
- Description: Two Living
Heating
- Central, Electric
Cooling
- Central Air, Electric
Appliances
- Included: Dishwasher, Disposal, Electric Range, Other, Microwave, Self Cleaning Oven, Oven, Exhaust Fan, Electric Water Heater
- Laundry: Electric Dryer Hookup, Inside, Washer Hookup
Features
- Ceiling Fan(s)
- Flooring: Ceramic Tile, Luxury Vinyl, Plank
- Number of fireplaces: 1
- Fireplace features: Wood Burning
Interior area
- Total structure area: 1,975
- Total interior livable area: 1,975 sqft
Property
Parking
- Total spaces: 2
- Parking features: Attached, Garage Door Opener, Garage Faces Side, Workshop in Garage, Other
- Attached garage spaces: 2
Features
- Levels: One
- Stories: 1
- Patio & porch: Covered, Patio
- Exterior features: Courtyard
- Fencing: Privacy,Wood
Lot
- Size: 0.6 Acres
- Dimensions: 0.5-1.0
- Features: Corner Lot
Details
- Additional structures: Workshop
- Parcel number: 23526
Construction
Type & style
- Home type: SingleFamily
- Architectural style: Traditional
- Property subtype: Single Family Residence
Materials
- Brick
Condition
- New construction: No
- Year built: 1985
Utilities & green energy
- Electric: Electric - AEP Swepco
- Sewer: Public Sewer
- Water: Public
Green energy
- Energy generation: Wind
Community & HOA
HOA
- Has HOA: No
Location
- Region: Texarkana
Financial & listing details
- Price per square foot: $147/sqft
- Tax assessed value: $258,099
- Annual tax amount: $4,315
- Date on market: 8/29/2025
- Road surface type: Paved, Concrete
Estimated market value
$279,800
$266,000 - $294,000
$1,938/mo
Price history
Price history
| Date | Event | Price |
|---|---|---|
| 1/14/2026 | Price change | $289,900-3.3%$147/sqft |
Source: TMLS #118574 Report a problem | ||
| 1/8/2026 | Pending sale | $299,900$152/sqft |
Source: TMLS #118574 Report a problem | ||
| 10/15/2025 | Price change | $299,900-2.9%$152/sqft |
Source: TMLS #118574 Report a problem | ||
| 9/30/2025 | Price change | $308,900-3.4%$156/sqft |
Source: TMLS #118574 Report a problem | ||
| 8/29/2025 | Listed for sale | $319,900-2.8%$162/sqft |
Source: TMLS #118574 Report a problem | ||
Public tax history
Public tax history
| Year | Property taxes | Tax assessment |
|---|---|---|
| 2024 | $4,315 +11.9% | $258,099 +13.2% |
| 2023 | $3,858 -12.5% | $228,031 +10% |
| 2022 | $4,408 +2% | $207,301 +10% |
Find assessor info on the county website
BuyAbility℠ payment
Est. payment
$1,793/mo
Principal & interest
$1390
Property taxes
$302
Home insurance
$101
Climate risks
Neighborhood: 75503
Nearby schools
GreatSchools rating
- 6/10Pleasant Grove Intermediate SchoolGrades: 3-5Distance: 0.9 mi
- 8/10Pleasant Grove Middle SchoolGrades: 6-8Distance: 1.8 mi
- 7/10Pleasant Grove High SchoolGrades: 9-12Distance: 0.5 mi
- Loading
- Loading
