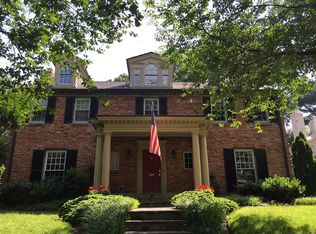Unique and exquisite gem from Frank Bell Builders custom homes. Rarely available, corner lot and one of the largest lots in Springfield, this magnificent house was once the personal home of the legendary master builder Frank Bell. Five bedrooms, three full bathrooms, two half bathrooms, with rarely found three car garage. Superb craftsmanship in every detail of the home, both inside and out. Huge family room off of gourmet kitchen with Sub Zero and Viking appliances, new dishwasher, two natural gas fireplaces. Radiant heated floors, LiteTouch lighting system, outdoor illuminations and indoor and outdoor speakers throughout. Great outdoor entertaining space with natural gas line to grill station and a natural gas powered generator. New second floor washer and dryer, with another washer and dryer in the basement laundry room. Custom touches abound.
This property is off market, which means it's not currently listed for sale or rent on Zillow. This may be different from what's available on other websites or public sources.
