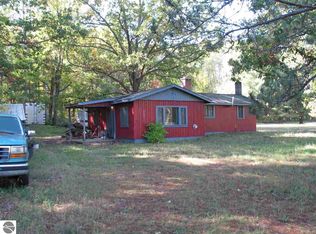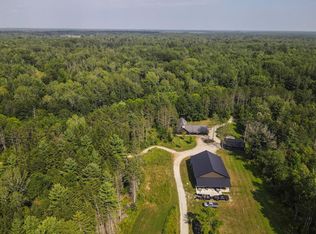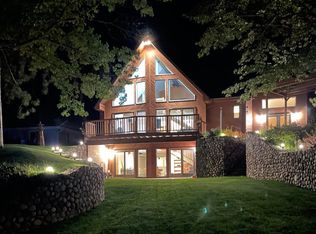5500 NE Countyline Rd, Long Lake, MI 48743
What's special
- 307 days |
- 893 |
- 38 |
Zillow last checked: 8 hours ago
Listing updated: December 29, 2025 at 10:12pm
MICHELLE BASSI 989-274-5095,
CAROLE WILSON REAL ESTATE 989-728-0382
Facts & features
Interior
Bedrooms & bathrooms
- Bedrooms: 3
- Bathrooms: 4
- Full bathrooms: 1
- 3/4 bathrooms: 3
- Main level bathrooms: 3
Rooms
- Room types: Great Room, Game Room, Workshop
Primary bedroom
- Area: 280
- Dimensions: 14 x 20
Primary bathroom
- Features: Private
Kitchen
- Area: 400
- Dimensions: 20 x 20
Living room
- Area: 360
- Dimensions: 20 x 18
Heating
- Forced Air, Propane, Fireplace(s)
Cooling
- Central Air
Appliances
- Included: Refrigerator, Oven/Range, Disposal, Dishwasher, Microwave, Water Softener Owned, Washer, Dryer, Electric Water Heater
- Laundry: Main Level
Features
- Cathedral Ceiling(s), Entrance Foyer, Walk-In Closet(s), Solarium/Sun Room, Solid Surface Counters, Kitchen Island, Mud Room, Den/Study, Drywall, Ceiling Fan(s)
- Windows: Blinds, Drapes, Curtain Rods
- Has fireplace: Yes
- Fireplace features: Wood Burning, Heatilator
Interior area
- Total structure area: 4,864
- Total interior livable area: 4,864 sqft
- Finished area above ground: 2,432
- Finished area below ground: 2,432
Property
Parking
- Total spaces: 2
- Parking features: Attached, Garage Door Opener, Heated Garage, Concrete Floors, Asphalt
- Attached garage spaces: 2
Accessibility
- Accessibility features: Accessible Full Bath
Features
- Levels: One and One Half
- Stories: 1
- Patio & porch: Deck, Multi-Level Decking, Patio, Covered, Porch, Screened
- Exterior features: Sprinkler System, Rain Gutters, Dock
- Has view: Yes
- View description: Countryside View, Water
- Water view: Water
- Waterfront features: Inland Lake, Private Lake
- Body of water: Secor Lake
- Frontage type: Waterfront
- Frontage length: 2640
Lot
- Size: 83 Acres
- Features: Wooded, Level, Rolling Slope, Metes and Bounds
Details
- Additional structures: Workshop, Second Garage
- Parcel number: 07203030000100
- Zoning description: Residential,Horses Allowed,Outbuildings Allowed
- Horses can be raised: Yes
Construction
Type & style
- Home type: SingleFamily
- Architectural style: Ranch
- Property subtype: Single Family Residence
Materials
- 2x6 Framing, Frame, Wood Siding
- Foundation: Block, Wood
- Roof: Asphalt
Condition
- New construction: No
- Year built: 1994
Utilities & green energy
- Sewer: Private Sewer
- Water: Private
Community & HOA
Community
- Features: None
- Security: Smoke Detector(s)
- Subdivision: None
HOA
- Services included: None
Location
- Region: Long Lake
Financial & listing details
- Price per square foot: $288/sqft
- Tax assessed value: $176,712
- Annual tax amount: $3,437
- Price range: $1.4M - $1.4M
- Date on market: 4/22/2025
- Cumulative days on market: 308 days
- Listing agreement: Exclusive Right Sell
- Listing terms: Conventional,Cash
- Ownership type: Private Owner
- Road surface type: Gravel

Michelle Bassi
(989) 274-5095
By pressing Contact Agent, you agree that the real estate professional identified above may call/text you about your search, which may involve use of automated means and pre-recorded/artificial voices. You don't need to consent as a condition of buying any property, goods, or services. Message/data rates may apply. You also agree to our Terms of Use. Zillow does not endorse any real estate professionals. We may share information about your recent and future site activity with your agent to help them understand what you're looking for in a home.
Estimated market value
Not available
Estimated sales range
Not available
$1,474/mo
Price history
Price history
| Date | Event | Price |
|---|---|---|
| 7/29/2025 | Price change | $1,400,000-3.4%$288/sqft |
Source: | ||
| 6/23/2025 | Price change | $1,450,000-3.3%$298/sqft |
Source: | ||
| 4/22/2025 | Listed for sale | $1,500,000$308/sqft |
Source: | ||
| 3/20/2025 | Listing removed | $1,500,000$308/sqft |
Source: | ||
| 9/26/2024 | Listed for sale | $1,500,000$308/sqft |
Source: | ||
Public tax history
Public tax history
| Year | Property taxes | Tax assessment |
|---|---|---|
| 2025 | $3,437 +14.7% | $305,200 +8.8% |
| 2024 | $2,996 +14.2% | $280,400 +21.4% |
| 2023 | $2,623 -6.2% | $230,900 +12.7% |
| 2022 | $2,796 +3.1% | $204,900 -1.3% |
| 2021 | $2,712 | $207,500 +2.5% |
| 2020 | $2,712 | $202,400 +2.8% |
| 2019 | -- | $196,900 +13.7% |
| 2018 | -- | $173,100 +4.1% |
| 2017 | -- | $166,300 |
| 2016 | -- | $166,300 -3.5% |
| 2015 | -- | $172,400 -1% |
| 2014 | -- | $174,200 -4% |
| 2013 | -- | $181,400 -7% |
| 2012 | -- | $195,000 |
| 2011 | -- | $195,000 -5% |
| 2010 | -- | $205,200 |
Find assessor info on the county website
BuyAbility℠ payment
Climate risks
Neighborhood: 48743
Nearby schools
GreatSchools rating
- 5/10Hale Area SchoolGrades: K-12Distance: 5.3 mi
Schools provided by the listing agent
- District: Hale Area Schools
Source: NGLRMLS. This data may not be complete. We recommend contacting the local school district to confirm school assignments for this home.



