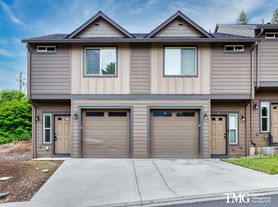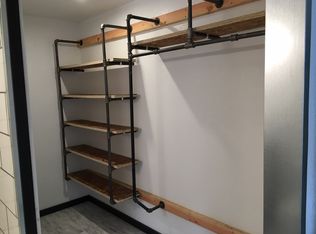Spacious Minnehaha Single Level Home on Cul-de-sac for Lease!
We are pleased to offer this beautifully updated ranch style home on a cul-de-sac in the Minnehaha area of Vancouver. This home was completely updated, offers 1,456 square feet of immaculate space, and features:
* 3 bedrooms (primary bedroom has attached on-suite bath w/ shower)
* 2 bathrooms (hall bath & primary bed bath)
* Living room w/ brick fireplace
* Dining room w/ wood laminate floors
* Kitchen w/ refrigerator, glass top stove, & dishwasher
* Large family room off of kitchen
* Updated floors and trim
* Wall heat
* Large fenced back yard w/ patio
* Attached double car garage
This home is located in the Vancouver School District and is within the boundaries of the following schools:
High School: Hudsons Bay
Middle School: Jason Lee
Elementary: Minnehaha
Interior Photos will be Updated Soon.
This beautiful home is sure to quickly lease, so contact Premier Property Management, Inc. today to schedule a showing before it's leased!
Equal Opportunity Housing Provider
Application required: $65.00 Non-Refundable Application Fee Applies per Adult
All occupants 18 years of age or older are required to submit a rental application.
Lease Terms:
Twelve (12) Month Residential Agreement required.
Renter's Insurance Required
Security Deposit Terms: $2,500.00
$350.00 of the security deposit listed above is a non-refundable move-in fee. The remainder is fully refundable. Deposit amount is on approved credit and may be increased depending upon qualification.
*Pet Terms:
This property will allow 1 small pet (Dog or Cat, 25lbs or less).
There is a $300.00 non-refundable pet fee, plus monthly pet rent of $25.00/mth per pet.
Disclaimer:
Property amenities/features listed above are deemed reliable but are not guaranteed. Prospective applicants should verify all amenities/features to their satisfaction. Landlord is not liable for any typographical errors or mistakes in amenities/features listed.
House for rent
$2,450/mo
5500 NE 41st Ave, Vancouver, WA 98661
3beds
1,456sqft
Price may not include required fees and charges.
Single family residence
Available now
What's special
Attached double car garage
- 11 days |
- -- |
- -- |
Zillow last checked: 11 hours ago
Listing updated: December 04, 2025 at 07:15pm
Travel times
Looking to buy when your lease ends?
Consider a first-time homebuyer savings account designed to grow your down payment with up to a 6% match & a competitive APY.
Facts & features
Interior
Bedrooms & bathrooms
- Bedrooms: 3
- Bathrooms: 2
- Full bathrooms: 2
Interior area
- Total interior livable area: 1,456 sqft
Property
Parking
- Details: Contact manager
Details
- Parcel number: 108151016
Construction
Type & style
- Home type: SingleFamily
- Property subtype: Single Family Residence
Community & HOA
Location
- Region: Vancouver
Financial & listing details
- Lease term: Contact For Details
Price history
| Date | Event | Price |
|---|---|---|
| 11/27/2025 | Listed for rent | $2,450$2/sqft |
Source: Zillow Rentals | ||
| 6/6/2025 | Sold | $454,000+1.1%$312/sqft |
Source: | ||
| 4/27/2025 | Pending sale | $449,000$308/sqft |
Source: | ||
| 4/24/2025 | Listed for sale | $449,000+6.9%$308/sqft |
Source: | ||
| 9/16/2024 | Sold | $420,000$288/sqft |
Source: | ||

