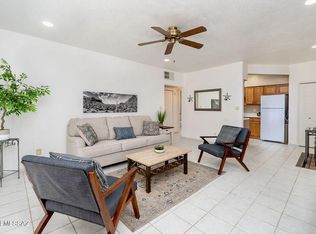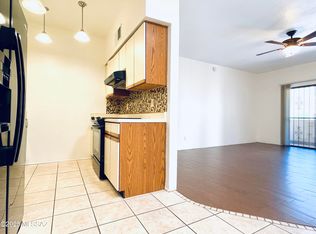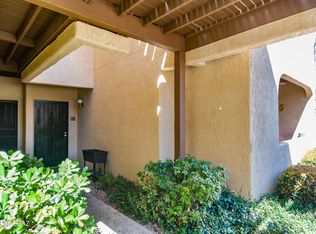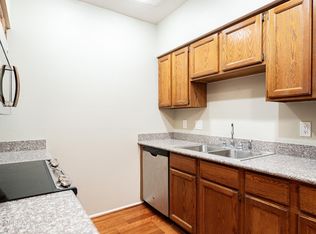Sold for $230,000
$230,000
5500 N Valley View Rd Unit 113, Tucson, AZ 85718
2beds
974sqft
Condominium
Built in 1984
-- sqft lot
$230,200 Zestimate®
$236/sqft
$1,545 Estimated rent
Home value
$230,200
$216,000 - $246,000
$1,545/mo
Zestimate® history
Loading...
Owner options
Explore your selling options
What's special
Move in ready. Great Investment property. Premier Sunrise Springs Gated Community Condos, 2bd, 1ba, 974 Sqft, 1st level unit, located in premier location, Catalina Foothills. Easy access to Swan. Courtyard views of the pool, waterfall features, Catalinas. New Interior Wall & Ceiling Paint, Window Shutters, Bathroom Tile & Fixtures, Recessed Lighting, Door Hardware Accessories, Painted Kitchen Cabinets. Generous Living, & Dining Spaces. Two large Bedrooms. Master w/Walk in Closet. Washer/Dryer included. Walk out Patio w/Storage Unit. Covered Carport parking. Water, Sewer, Trash included in HOA. Close to Shopping, Schools. Steps away from the Community Pool and Spa. Pet friendly. Assigned Parking Lot #30. Previously rented for $1,284.00 per month.
Zillow last checked: 8 hours ago
Listing updated: September 16, 2025 at 10:40am
Listed by:
Teri L Zalesky 520-390-6349,
Russ Lyon Sotheby's International Realty
Bought with:
Jean Marie Bjorkstrand
Tierra Antigua Realty
Source: MLS of Southern Arizona,MLS#: 22306836
Facts & features
Interior
Bedrooms & bathrooms
- Bedrooms: 2
- Bathrooms: 1
- Full bathrooms: 1
Primary bathroom
- Features: Exhaust Fan, Shower & Tub
Dining room
- Features: Dining Area
Kitchen
- Description: Pantry: Cabinet
Living room
- Features: Off Kitchen
Heating
- Electric, Forced Air
Cooling
- Ceiling Fans Pre-Wired, Central Air
Appliances
- Included: Dishwasher, Disposal, Electric Cooktop, Electric Oven, Exhaust Fan, Microwave, Refrigerator, Washer, Water Heater: Electric, Appliance Color: Black
- Laundry: Laundry Closet, Stacked Space
Features
- Ceiling Fan(s), High Ceilings, Walk-In Closet(s), High Speed Internet, Living Room
- Flooring: Ceramic Tile
- Windows: Window Covering: Stay
- Has basement: No
- Has fireplace: No
- Fireplace features: None
Interior area
- Total structure area: 974
- Total interior livable area: 974 sqft
Property
Parking
- Total spaces: 1
- Parking features: No RV Parking, Additional Carport, Concrete, No Driveway
- Carport spaces: 1
- Has uncovered spaces: Yes
- Details: RV Parking: None
Accessibility
- Accessibility features: None
Features
- Levels: One
- Stories: 1
- Patio & porch: Covered, Patio
- Exterior features: Courtyard
- Has private pool: Yes
- Pool features: Conventional
- Spa features: None
- Fencing: Wrought Iron
- Has view: Yes
- View description: City, Mountain(s), Neighborhood
Lot
- Size: 435.60 sqft
- Features: Borders Common Area, East/West Exposure, Subdivided, Landscape - Front: Decorative Gravel, Desert Plantings, Flower Beds, Low Care, Shrubs, Trees, Landscape - Rear: None
Details
- Parcel number: 109134950
- Zoning: CB1
- Special conditions: Standard
Construction
Type & style
- Home type: Condo
- Architectural style: Contemporary
- Property subtype: Condominium
Materials
- Frame - Stucco, Stucco Finish
- Roof: Built-Up
Condition
- Existing
- New construction: No
- Year built: 1984
Utilities & green energy
- Electric: Tep
- Gas: None
- Water: Public
- Utilities for property: Cable Connected, Sewer Connected
Community & neighborhood
Security
- Security features: Carbon Monoxide Detector(s), Security Gate, Smoke Detector(s), Wrought Iron Security Door
Community
- Community features: Paved Street, Pool, Rec Center, Sidewalks, Spa
Location
- Region: Tucson
- Subdivision: Sunrise Springs
HOA & financial
HOA
- Has HOA: Yes
- HOA fee: $215 monthly
- Amenities included: Pool
- Services included: Insurance, Maintenance Grounds, Trash, Gated Community, Pest Control, Roof Repair, Sewer, Street Maint, Water
- Association name: Sunrise Springs
- Association phone: 520-742-5674
Other
Other facts
- Listing terms: Cash,Conventional
- Ownership: Fee (Simple)
- Ownership type: Investor
- Road surface type: Paved
Price history
| Date | Event | Price |
|---|---|---|
| 11/13/2023 | Sold | $230,000-4%$236/sqft |
Source: | ||
| 11/7/2023 | Pending sale | $239,500$246/sqft |
Source: | ||
| 10/27/2023 | Contingent | $239,500$246/sqft |
Source: | ||
| 10/16/2023 | Price change | $239,500-1%$246/sqft |
Source: | ||
| 10/11/2023 | Price change | $242,000-0.8%$248/sqft |
Source: | ||
Public tax history
Tax history is unavailable.
Neighborhood: Catalina Foothills
Nearby schools
GreatSchools rating
- 9/10Ventana Vista Elementary SchoolGrades: K-5Distance: 2.6 mi
- 8/10Esperero Canyon Middle SchoolGrades: 6-8Distance: 3.9 mi
- 9/10Catalina Foothills High SchoolGrades: 9-12Distance: 0.4 mi
Schools provided by the listing agent
- Elementary: Ventana Vista
- Middle: Esperero Canyon
- High: Catalina Fthls
- District: Catalina Foothills
Source: MLS of Southern Arizona. This data may not be complete. We recommend contacting the local school district to confirm school assignments for this home.
Get a cash offer in 3 minutes
Find out how much your home could sell for in as little as 3 minutes with a no-obligation cash offer.
Estimated market value
$230,200



