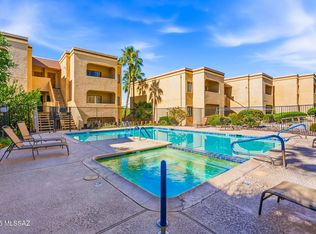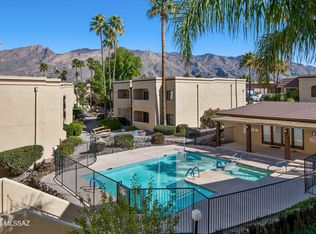Sold for $168,450
$168,450
5500 N Valley View Rd UNIT 108, Tucson, AZ 85718
1beds
729sqft
Condominium
Built in 1984
-- sqft lot
$166,700 Zestimate®
$231/sqft
$1,253 Estimated rent
Home value
$166,700
$153,000 - $182,000
$1,253/mo
Zestimate® history
Loading...
Owner options
Explore your selling options
What's special
Welcome to this beautifully maintained 1-bedroom, 1-bath condo featuring elegant granite countertops and an open living space. Located on the floor level, this home offers easy access and a private patio--perfect for enjoying your morning coffee or unwinding in the evening.Residents enjoy access to a sparkling community pool and hot tub, ideal for relaxation and entertaining. Whether you're a first-time buyer, downsizing, or looking for an investment property, this condo combines comfort, convenience, and lifestyle in one perfect package.Don't miss your opportunity to own in this desirable community!
Zillow last checked: 8 hours ago
Listing updated: September 25, 2025 at 02:26am
Listed by:
Christina M Duffy 520-977-9829,
D.L. White Real Estate, Inc.
Bought with:
Jennifer Spector
Realty One Group Integrity
Source: MLS of Southern Arizona,MLS#: 22514839
Facts & features
Interior
Bedrooms & bathrooms
- Bedrooms: 1
- Bathrooms: 1
- Full bathrooms: 1
Primary bathroom
- Features: Shower & Tub, Soaking Tub
Dining room
- Features: Great Room
Kitchen
- Description: Countertops: Granite
Heating
- Electric, Heat Pump
Cooling
- Ceiling Fans, Central Air
Appliances
- Included: Dishwasher, Disposal, Electric Range, Microwave, Refrigerator, Dryer, Washer, Water Heater: Electric, Appliance Color: Black
- Laundry: Laundry Closet, Stacked Space
Features
- Ceiling Fan(s), Storage, Walk-In Closet(s), Great Room
- Flooring: Vinyl, Wood
- Windows: Window Covering: Stay
- Has basement: No
- Has fireplace: No
- Fireplace features: None
Interior area
- Total structure area: 729
- Total interior livable area: 729 sqft
Property
Parking
- Total spaces: 1
- Parking features: No RV Parking, RV Parking Not Allowed, Asphalt, No Driveway
- Carport spaces: 1
- Has uncovered spaces: Yes
- Details: RV Parking: None, RV Parking: Not Allowed, Garage/Carport Features: Spot #59
Accessibility
- Accessibility features: None
Features
- Levels: One
- Stories: 1
- Patio & porch: Covered, Patio
- Exterior features: Courtyard
- Has private pool: Yes
- Pool features: Conventional
- Has spa: Yes
- Spa features: Hot Tub
- Fencing: Wrought Iron
- Has view: Yes
- View description: None
Lot
- Size: 174 sqft
- Features: Borders Common Area, North/South Exposure, Landscape - Front: Decorative Gravel, Desert Plantings, Low Care, Trees, Landscape - Rear: None
Details
- Parcel number: 109134810
- Zoning: CB1
- Special conditions: Standard
Construction
Type & style
- Home type: Condo
- Architectural style: Contemporary
- Property subtype: Condominium
Materials
- Frame - Stucco
- Roof: Built-Up - Reflect
Condition
- Existing
- New construction: No
- Year built: 1984
Utilities & green energy
- Electric: Tep
- Gas: None
- Water: Hoa
- Utilities for property: Cable Connected, Sewer Connected
Community & neighborhood
Security
- Security features: Rolling Security Doors, Smoke Detector(s), Wrought Iron Security Door
Community
- Community features: Gated, Pool, Spa
Location
- Region: Tucson
- Subdivision: Sunrise Springs
HOA & financial
HOA
- Has HOA: Yes
- HOA fee: $237 monthly
- Amenities included: Clubhouse, Pool, Spa/Hot Tub
- Services included: Insurance, Maintenance Grounds, Front Yard Maint, Trash, Gated Community, Pest Control, Sewer, Street Maint, Water
- Association name: GUD Community Manage
- Association phone: 480-635-1133
Other
Other facts
- Listing terms: Cash,Conventional,FHA,Submit,VA
- Ownership: Condo
- Ownership type: Investor
- Road surface type: Paved
Price history
| Date | Event | Price |
|---|---|---|
| 9/24/2025 | Sold | $168,450-0.9%$231/sqft |
Source: | ||
| 9/11/2025 | Contingent | $170,000$233/sqft |
Source: | ||
| 8/27/2025 | Price change | $170,000-4.5%$233/sqft |
Source: | ||
| 5/30/2025 | Listed for sale | $178,000+166.7%$244/sqft |
Source: | ||
| 3/29/2023 | Listing removed | -- |
Source: Zillow Rentals Report a problem | ||
Public tax history
Tax history is unavailable.
Neighborhood: Catalina Foothills
Nearby schools
GreatSchools rating
- 9/10Ventana Vista Elementary SchoolGrades: K-5Distance: 2.6 mi
- 8/10Esperero Canyon Middle SchoolGrades: 6-8Distance: 3.9 mi
- 9/10Catalina Foothills High SchoolGrades: 9-12Distance: 0.4 mi
Schools provided by the listing agent
- Elementary: Ventana Vista
- Middle: Esperero Canyon
- High: Catalina Fthls
- District: Catalina Foothills
Source: MLS of Southern Arizona. This data may not be complete. We recommend contacting the local school district to confirm school assignments for this home.
Get a cash offer in 3 minutes
Find out how much your home could sell for in as little as 3 minutes with a no-obligation cash offer.
Estimated market value
$166,700

