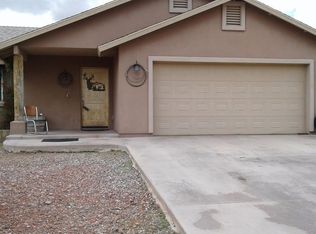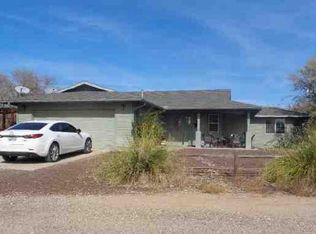Sold for $364,000
$364,000
5500 N Barbara Ln, Rimrock, AZ 86335
3beds
1,526sqft
Single Family Residence
Built in 2006
7,841 Square Feet Lot
$360,400 Zestimate®
$239/sqft
$2,112 Estimated rent
Home value
$360,400
$317,000 - $407,000
$2,112/mo
Zestimate® history
Loading...
Owner options
Explore your selling options
What's special
Charming Rimrock Home!! Welcome to 5500 North Barbara Lane, a beautiful 3-bedroom, 2 -bathroom home situated on a prime corner lot in a peaceful cul-de-sac. With a split floor plan and spacious design, this home offers both comfort and functionality—ideal for first-time homeowners, growing families or retired couple.
Step inside to discover a freshly painted interior. The open-concept living, kitchen, and dining area creates an inviting atmosphere, perfect for entertaining. The large master bedroom features an en-suite master bath for added privacy and relaxation. Two guest bedrooms share a well-appointed guest bathroom, providing comfort and convenience for family and visitors.
Freshly painted exterior and complemented by updated exterior light fixtures. Additional highlights include a two-car garage, propane, septic system, and a quiet neighborhood setting. Conveniently located near I-17 and local schools, this home offers easy access to everything you need. Don't miss this opportunity! Call listing agent today for a private viewing and code access.
Zillow last checked: 8 hours ago
Listing updated: February 11, 2026 at 12:38am
Listed by:
Clara Cantu Leach 920-290-8961,
Coldwell Banker Realty,
Eileen Talebi 213-810-7855,
Coldwell Banker Realty
Bought with:
Clara Cantu Leach, SA704569000
Coldwell Banker Realty
Eileen Talebi, SA674959000
Coldwell Banker Realty
Source: ARMLS,MLS#: 538421

Facts & features
Interior
Bedrooms & bathrooms
- Bedrooms: 3
- Bathrooms: 2
- Full bathrooms: 2
Heating
- Propane
Cooling
- Central Air, Ceiling Fan(s)
Appliances
- Included: Refrigerator, Dishwasher, Disposal
Features
- Eat-in Kitchen, Breakfast Bar, Separate Shwr & Tub
- Flooring: Vinyl, Tile
- Windows: Double Pane Windows
- Has basement: No
- Has fireplace: Yes
- Fireplace features: Gas
Interior area
- Total structure area: 1,526
- Total interior livable area: 1,526 sqft
Property
Parking
- Total spaces: 2
- Parking features: RV Access/Parking, Garage Door Opener
- Garage spaces: 2
Accessibility
- Accessibility features: Zero-Grade Entry
Features
- Patio & porch: Patio
- Has view: Yes
- View description: Mountain(s)
Lot
- Size: 7,841 sqft
- Features: Corner Lot, Cul-De-Sac
Details
- Parcel number: 40525638
Construction
Type & style
- Home type: SingleFamily
- Architectural style: Contemporary
- Property subtype: Single Family Residence
Materials
- Stucco, Wood Frame
- Roof: Tile
Condition
- Year built: 2006
Utilities & green energy
- Sewer: Septic Tank
- Water: City Water
- Utilities for property: Propane
Community & neighborhood
Location
- Region: Rimrock
- Subdivision: L Montezuma 1 - 2
Other
Other facts
- Listing terms: Cash
- Road surface type: Dirt
Price history
| Date | Event | Price |
|---|---|---|
| 6/16/2025 | Sold | $364,000-1.4%$239/sqft |
Source: | ||
| 6/15/2025 | Pending sale | $369,000$242/sqft |
Source: | ||
| 5/19/2025 | Contingent | $369,000$242/sqft |
Source: | ||
| 3/25/2025 | Listed for sale | $369,000$242/sqft |
Source: | ||
| 3/18/2025 | Contingent | $369,000$242/sqft |
Source: | ||
Public tax history
| Year | Property taxes | Tax assessment |
|---|---|---|
| 2025 | $1,259 +3.7% | $13,733 +5% |
| 2024 | $1,214 -5.3% | $13,079 -67.4% |
| 2023 | $1,282 +4.1% | $40,079 +26.3% |
Find assessor info on the county website
Neighborhood: 86335
Nearby schools
GreatSchools rating
- 5/10Beaver Creek SchoolGrades: PK-8Distance: 0.5 mi
Get pre-qualified for a loan
At Zillow Home Loans, we can pre-qualify you in as little as 5 minutes with no impact to your credit score.An equal housing lender. NMLS #10287.

