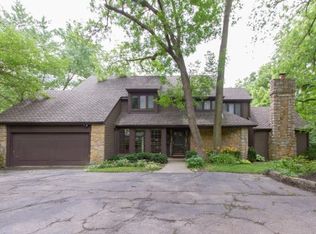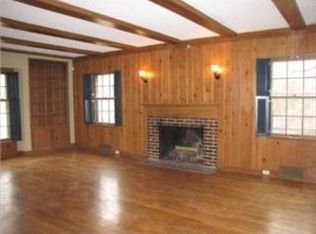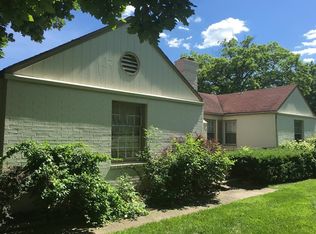PRICE IMPROVEMENT!! MOTIVATED SELLER!! OPEN HOUSE Welcome to this beautiful and recently updated 3 BD/2.5 BA Modern Minimalist Tudor with its own private backyard oasis! With its pitched rooflines and arched doorways, it pays tribute to a classic Tudor but with a modern and minimalist flare. This prime location combines the charm of a tree lines residential setting, with its convenience to all of the amenities. Just minutes away from the County Club Plaza, Mission Hills County Club and top-rate Shawnee Mission schools, the address offers both prestige and practicality. Newly remodeled in 2022 (new roof, electrical, new stucco, paint, some cement, fencing and more) and a new pool in 2024. Don't pass this breathtaking home that offers an relaxing outdoor space designed to evoke the feeling of a private retreat or resort. Its an Entertainers dream! 2025-12-16
This property is off market, which means it's not currently listed for sale or rent on Zillow. This may be different from what's available on other websites or public sources.



