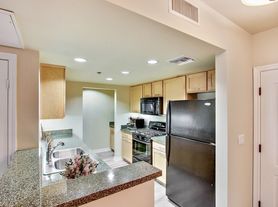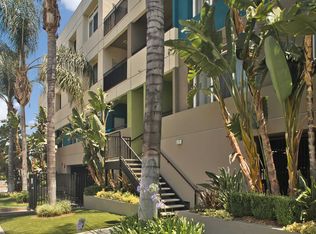Welcome to your stylish new retreat in the heart of Encino! This beautifully updated 1-bedroom, 1-bathroom condo blends modern comfort with effortless convenience. Step into an open-concept living space where the sleek, renovated kitchen features newer stainless steel appliances and flows seamlessly into the spacious living area complete with soaring ceilings and a cozy fireplace, perfect for relaxing or entertaining. The light-filled bedroom offers a generous closet, and the modern bathroom includes a spa-inspired walk-in shower for a luxurious touch. Ideally located just moments from vibrant Ventura Blvd, you'll enjoy easy access to popular restaurants, boutique shopping, and the 101 freeway making your daily commute a breeze.
The community features secure gated access, guest parking, a sparkling pool, and an on-site laundry room. Whether you're a first-time buyer or seeking a low-maintenance lifestyle, this contemporary condo is move-in ready and waiting for you to call it home.
one year lease.
Apartment for rent
Accepts Zillow applications
$2,295/mo
5500 Lindley Ave #209, Encino, CA 91316
1beds
706sqft
Price may not include required fees and charges.
Apartment
Available now
No pets
Central air
Shared laundry
Attached garage parking
Forced air
What's special
Sparkling poolCozy fireplaceModern bathroomGenerous closetSoaring ceilingsOpen-concept living spaceRenovated kitchen
- 70 days |
- -- |
- -- |
Travel times
Facts & features
Interior
Bedrooms & bathrooms
- Bedrooms: 1
- Bathrooms: 1
- Full bathrooms: 1
Heating
- Forced Air
Cooling
- Central Air
Appliances
- Laundry: Shared
Features
- Flooring: Hardwood
Interior area
- Total interior livable area: 706 sqft
Property
Parking
- Parking features: Attached
- Has attached garage: Yes
- Details: Contact manager
Features
- Exterior features: Heating system: Forced Air
Details
- Parcel number: 2162001118
Construction
Type & style
- Home type: Apartment
- Property subtype: Apartment
Building
Management
- Pets allowed: No
Community & HOA
Location
- Region: Encino
Financial & listing details
- Lease term: 1 Year
Price history
| Date | Event | Price |
|---|---|---|
| 10/17/2025 | Price change | $2,295-4.2%$3/sqft |
Source: Zillow Rentals | ||
| 9/8/2025 | Price change | $2,395-4.2%$3/sqft |
Source: Zillow Rentals | ||
| 8/21/2025 | Price change | $2,500-3.8%$4/sqft |
Source: Zillow Rentals | ||
| 8/8/2025 | Listed for rent | $2,600$4/sqft |
Source: Zillow Rentals | ||
| 8/5/2025 | Listing removed | $379,000$537/sqft |
Source: | ||

