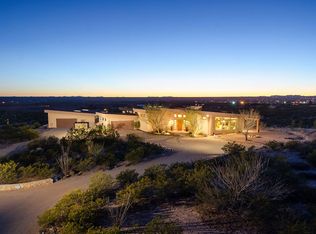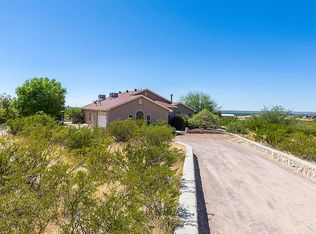Sold
Price Unknown
5500 J H Sharp Rd, Las Cruces, NM 88011
3beds
2,649sqft
Other
Built in 2002
5 Acres Lot
$577,500 Zestimate®
$--/sqft
$2,742 Estimated rent
Home value
$577,500
Estimated sales range
Not available
$2,742/mo
Zestimate® history
Loading...
Owner options
Explore your selling options
What's special
WOW! $10,000 Buyer Credit! Use to add your touch to this Spectacular Deal! Classy Country Home on the Range with 5 Acres+Resort style Pool! 10 minutes to NMSU. Imagine the Dream Life you can have in this spacious Beauty featuring split floorpan with 3Beds (All with Direct bath access)+Office, 3.5Baths, 2+1 car garage, Extended patio with Spa. What fun to go out and greet your horses or cute chickens each morning! Lots of land for an atv ride then a dip in your sparkling pool! Enjoy meals in the eat-in kitchen overlooking the Stunning backyard area. Follow a lovely dinner by gathering for games in the luxe dining and family room. Retire to your primary suite complete with deep tub and cozy fireplace. Soak in Mountain Views and Starry skies. This Gem includes all newer appliances-Refrigerator, Dishwasher, Washer/Dryer, New Water heater. Call today! *Stock photos of animals/atv, not present *Home comes with 1 Year Home Warranty**
Zillow last checked: 8 hours ago
Source: EXIT Realty broker feed,MLS#: 2500871
Facts & features
Interior
Bedrooms & bathrooms
- Bedrooms: 3
- Bathrooms: 3
- Full bathrooms: 2
- 1/2 bathrooms: 1
Heating
- Forced Air
Cooling
- Central Air
Features
- Walk-In Closet(s)
- Basement: None
- Has fireplace: No
Interior area
- Total structure area: 2,649
- Total interior livable area: 2,649 sqft
Property
Lot
- Size: 5 Acres
Details
- Parcel number: 4011139378476
Construction
Type & style
- Home type: SingleFamily
- Property subtype: Other
Condition
- Year built: 2002
Community & neighborhood
Location
- Region: Las Cruces
Price history
| Date | Event | Price |
|---|---|---|
| 5/23/2025 | Sold | -- |
Source: Agent Provided Report a problem | ||
| 4/14/2025 | Pending sale | $579,000$219/sqft |
Source: SNMMLS #2500871 Report a problem | ||
| 4/2/2025 | Listed for sale | $579,000-1%$219/sqft |
Source: SNMMLS #2500871 Report a problem | ||
| 4/1/2025 | Listing removed | $585,000$221/sqft |
Source: SNMMLS #2403037 Report a problem | ||
| 10/3/2024 | Listed for sale | $585,000-2.3%$221/sqft |
Source: SNMMLS #2403037 Report a problem | ||
Public tax history
| Year | Property taxes | Tax assessment |
|---|---|---|
| 2024 | $3,561 +1.9% | $153,763 +3% |
| 2023 | $3,496 +1.1% | $149,285 +3% |
| 2022 | $3,458 +3.5% | $144,937 +3% |
Find assessor info on the county website
Neighborhood: 88011
Nearby schools
GreatSchools rating
- 5/10Tombaugh Elementary SchoolGrades: PK-5Distance: 3.5 mi
- 6/10Zia Middle SchoolGrades: 6-8Distance: 5.1 mi
- 3/10Early College High SchoolGrades: 9-12Distance: 2.9 mi
Sell for more on Zillow
Get a Zillow Showcase℠ listing at no additional cost and you could sell for .
$577,500
2% more+$11,550
With Zillow Showcase(estimated)$589,050

