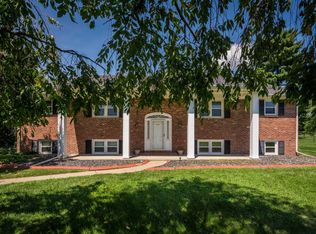Welcome Home! This beautiful 2 story, 3,079 SF home located in Fairway Acres can be yours today! The covered front porch is a grand entrance to this large and impressive home. Towering 2 story columns stretch across the front facade providing a grand entrance to a welcoming foyer. The first floor is perfect for entertaining with its formal living room with a fireplace. In addition, a retro dining room with a kitchen to match. After a long day, relax in the sun room that has its own private entrance. Also having the privilege to enjoy the deck overlooking the beautiful landscaping with a large backyard that backs up to the 13th hole of Wildwood Country Club. When entering the front door, stairs lead to three spacious bedrooms including a versatile master suite. These bedrooms are w Welcome Home! This beautiful 2 story, 3,079 SF home located in Fairway Acres can be yours today! The covered front porch is a grand entrance to this large and impressive home. Towering 2 story columns stretch across the front facade providing a grand entrance to a welcoming foyer. The first floor is perfect for entertaining with its formal living room with a fireplace. In addition, a formal dining room right next to the kitchen. After a long day, relax in the sun room that has its own private entrance. Also having the privilege to enjoy the deck overlooking the beautiful landscaping with a large backyard that backs up to the 13th hole of Wildwood Country Club. Once you walk through the front door, stairs lead to three spacious bedrooms including a versatile master suite. These bedrooms are well suited to the growing family or room for house guests. The upstairs central full bath is convenient to every bedroom. When heading down to see the basement features for a potential family room. You will be enticed with the second entertainment room with a fireplace and open storage spaces that are perfect fits for this home. If a work out room is in your dreams, that can happen here! The curb appeal on the exterior just brightens this stunning home. This gorgeous neighborhood is a fantastic location just minutes from Hurstbourne Lane.This home is ready for a new beginning and would make a wonderful family home. Homes here in this subdivision are a rare find.
This property is off market, which means it's not currently listed for sale or rent on Zillow. This may be different from what's available on other websites or public sources.

