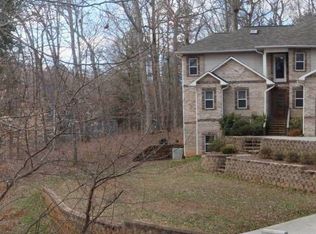Sold for $415,000 on 03/22/24
$415,000
5500 Folkstone Rd, Pfafftown, NC 27040
4beds
2,819sqft
Stick/Site Built, Residential, Single Family Residence
Built in 1986
0.81 Acres Lot
$431,600 Zestimate®
$--/sqft
$2,594 Estimated rent
Home value
$431,600
$410,000 - $453,000
$2,594/mo
Zestimate® history
Loading...
Owner options
Explore your selling options
What's special
Discover the allure of this beautiful traditional-style home nestled on a serene wooded lot. With fresh paint and new carpet throughout, this updated residence offers a delightful blend of comfort and style. The great patio at the back of the house is perfect for hosting gatherings, barbecues, and creating lasting memories with family and friends. The covered front porch offers a serene spot to unwind with a cool drink on a hot summer day. This home provides ample space for the whole family. The bedroom/bath suite on the main level offers flexibility for overnight guests or a convenient main-floor primary suite. Don’t forget the separate office so you can work from home. Don't miss the opportunity to own this charming home that combines comfort, functionality, and a peaceful setting. Whether you desire a quiet retreat or love to entertain, this property has it all. Schedule a showing today and envision yourself living in this inviting home.
Zillow last checked: 8 hours ago
Listing updated: April 11, 2024 at 09:01am
Listed by:
Elizabeth Virga 336-769-6014,
Berkshire Hathaway HomeServices Carolinas Realty
Bought with:
Cindy Rosenberg, 79998
Berkshire Hathaway HomeServices Carolinas Realty
Source: Triad MLS,MLS#: 1133562 Originating MLS: Winston-Salem
Originating MLS: Winston-Salem
Facts & features
Interior
Bedrooms & bathrooms
- Bedrooms: 4
- Bathrooms: 4
- Full bathrooms: 3
- 1/2 bathrooms: 1
- Main level bathrooms: 2
Primary bedroom
- Level: Second
- Dimensions: 15.08 x 19.08
Bedroom 2
- Level: Second
- Dimensions: 14.33 x 11.08
Bedroom 3
- Level: Second
- Dimensions: 11.75 x 14.75
Bedroom 4
- Level: Main
- Dimensions: 11 x 14.17
Dining room
- Level: Main
- Dimensions: 12.58 x 12.25
Enclosed porch
- Level: Main
- Dimensions: 11.5 x 10.42
Entry
- Level: Main
- Dimensions: 18.25 x 20.25
Kitchen
- Level: Main
- Dimensions: 15.75 x 8.75
Living room
- Level: Main
- Dimensions: 15.08 x 16.17
Office
- Level: Main
- Dimensions: 15.08 x 10.67
Heating
- Forced Air, Zoned, Electric
Cooling
- Heat Pump, Multi Units
Appliances
- Included: Microwave, Oven, Convection Oven, Dishwasher, Disposal, Range, Cooktop, Electric Water Heater
- Laundry: Dryer Connection, Main Level, Washer Hookup
Features
- Built-in Features, Ceiling Fan(s), Dead Bolt(s), Freestanding Tub, Kitchen Island, Separate Shower, Solid Surface Counter
- Flooring: Carpet, Tile, Vinyl, Wood
- Doors: Storm Door(s)
- Windows: Insulated Windows, Storm Window(s)
- Basement: Unfinished, Basement
- Number of fireplaces: 1
- Fireplace features: Blower Fan, Den
Interior area
- Total structure area: 2,819
- Total interior livable area: 2,819 sqft
- Finished area above ground: 2,819
Property
Parking
- Total spaces: 2
- Parking features: Driveway, Garage, Garage Door Opener, Basement
- Attached garage spaces: 2
- Has uncovered spaces: Yes
Features
- Levels: Two
- Stories: 2
- Patio & porch: Porch
- Pool features: None
- Fencing: Fenced
- Waterfront features: Stream
Lot
- Size: 0.81 Acres
- Features: City Lot, Cul-De-Sac, Subdivided, Wooded, Not in Flood Zone, Subdivision
Details
- Parcel number: 5897374728
- Zoning: RS20
- Special conditions: Owner Sale
- Other equipment: Sump Pump
Construction
Type & style
- Home type: SingleFamily
- Architectural style: Traditional
- Property subtype: Stick/Site Built, Residential, Single Family Residence
Materials
- Brick, Vinyl Siding
Condition
- Year built: 1986
Utilities & green energy
- Sewer: Septic Tank
- Water: Public
Community & neighborhood
Security
- Security features: Security Lights, Carbon Monoxide Detector(s), Smoke Detector(s)
Location
- Region: Pfafftown
- Subdivision: Millbrook
Other
Other facts
- Listing agreement: Exclusive Right To Sell
- Listing terms: Cash,Conventional,FHA,VA Loan
Price history
| Date | Event | Price |
|---|---|---|
| 3/22/2024 | Sold | $415,000 |
Source: | ||
| 2/27/2024 | Pending sale | $415,000 |
Source: | ||
| 2/22/2024 | Listed for sale | $415,000+98.6% |
Source: | ||
| 4/27/2001 | Sold | $209,000 |
Source: | ||
Public tax history
| Year | Property taxes | Tax assessment |
|---|---|---|
| 2025 | $4,458 +16.7% | $411,800 +51.2% |
| 2024 | $3,821 +4.8% | $272,400 |
| 2023 | $3,647 +1.9% | $272,400 |
Find assessor info on the county website
Neighborhood: 27040
Nearby schools
GreatSchools rating
- 6/10Vienna ElementaryGrades: PK-5Distance: 1.1 mi
- 6/10Jefferson MiddleGrades: 6-8Distance: 4.1 mi
- 9/10Reagan High SchoolGrades: 9-12Distance: 1.3 mi
Schools provided by the listing agent
- Elementary: Vienna
- Middle: Lewisville
- High: Reagan
Source: Triad MLS. This data may not be complete. We recommend contacting the local school district to confirm school assignments for this home.
Get a cash offer in 3 minutes
Find out how much your home could sell for in as little as 3 minutes with a no-obligation cash offer.
Estimated market value
$431,600
Get a cash offer in 3 minutes
Find out how much your home could sell for in as little as 3 minutes with a no-obligation cash offer.
Estimated market value
$431,600
