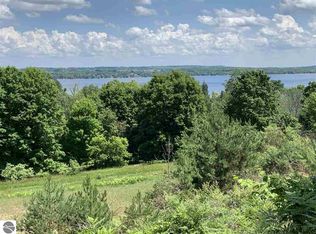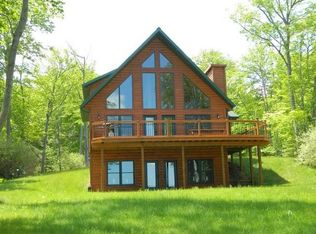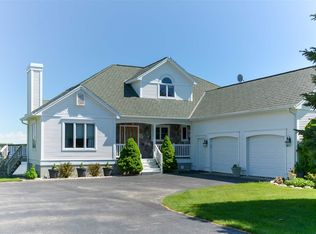Sold for $1,025,000
$1,025,000
5500 E Hidden Beech Rd, Cedar, MI 49621
3beds
3,886sqft
Single Family Residence
Built in 2004
2 Acres Lot
$1,090,200 Zestimate®
$264/sqft
$3,573 Estimated rent
Home value
$1,090,200
Estimated sales range
Not available
$3,573/mo
Zestimate® history
Loading...
Owner options
Explore your selling options
What's special
Receive all the gifts of Northern Michigan’s beautiful seasons in this unparalleled Craftsman home overlooking the stirring beauty of Lake Leelanau. The superior quality of construction extends beyond the granite surfaces, white oak wood flooring, luxury Loewen windows, and custom cherry cabinetry. Solid mortise and tenon joints secure tremendous timber beams to posts throughout that bring architectural interest and rhythm to the space. The hefty footings of the foundation were built to withstand all of the area's elements (and beyond), and a double-roof system ensures the sun’s heat disperses before it enters the interior, keeping the home cool in summer. The great room with its soaring cathedral ceiling and wall of windows is the highlight of this home. The incredible view carries your eye outside; it’s impossible to ignore. The elegant open kitchen is the perfect size to cook efficiently while friends gather around the marble island. Upstairs, a huge primary bedroom is a calming place to unwind, and an ideal space for a den or nursery sits just off the primary ensuite bath. The lower level was recently remodeled toward a more relaxed minimalist feel, while offering plenty of space for guests. There’s also room for a home theater, gym, or a playroom. Be sure to find the hidden door in the bookcase wall leading to a secret room. Solon Township Park is only a minute’s drive to take a swim—it’s a sandy bottom—or drop your boat in for waterskiing or fishing on sublime Lake Leelanau. You can also kayak from there through 548 acres of protected waterways to downtown Cedar and hike the nearby Ingraham Preserve. The home’s three covered decks and the yard's easy (pole barn-friendly) terrain offer every opportunity to engage with the abundant wildlife. While the home is for sale, this property truly belongs to the resident deer, rabbits, and sandhill cranes.
Zillow last checked: 8 hours ago
Listing updated: August 01, 2024 at 05:04pm
Listed by:
Alexa Hughes 231-941-4500,
REMAX Bayshore - Union St TC 231-941-4500
Bought with:
Jeffrey Wichern, 6506046980
The Martin Company
Source: NGLRMLS,MLS#: 1921265
Facts & features
Interior
Bedrooms & bathrooms
- Bedrooms: 3
- Bathrooms: 3
- Full bathrooms: 1
- 3/4 bathrooms: 2
- Main level bathrooms: 1
- Main level bedrooms: 1
Primary bedroom
- Level: Main
- Area: 130
- Dimensions: 13 x 10
Bedroom 2
- Level: Upper
- Area: 324
- Dimensions: 12 x 27
Bedroom 3
- Level: Lower
Primary bathroom
- Features: Private
Dining room
- Level: Main
- Area: 195
- Dimensions: 15 x 13
Family room
- Level: Upper
- Area: 224
- Dimensions: 16 x 14
Kitchen
- Level: Main
- Area: 182
- Dimensions: 14 x 13
Living room
- Level: Main
- Area: 419.2
- Dimensions: 13.1 x 32
Heating
- Baseboard, Propane, Fireplace(s)
Cooling
- Ductless, Electric
Appliances
- Included: Refrigerator, Oven/Range, Disposal, Dishwasher, Microwave, Water Softener Owned, Washer, Dryer, Exhaust Fan, Propane Water Heater
- Laundry: Main Level
Features
- Cathedral Ceiling(s), Bookcases, Entrance Foyer, Walk-In Closet(s), Pantry, Loft, Granite Bath Tops, Granite Counters, Kitchen Island, Mud Room, Den/Study, Beamed Ceilings, Vaulted Ceiling(s), Ceiling Fan(s), WiFi
- Flooring: Wood, Carpet, Tile
- Windows: Low Emissivity Windows
- Basement: Walk-Out Access,Daylight,Exterior Entry,Egress Windows,Finished,Interior Entry
- Has fireplace: Yes
- Fireplace features: Gas
Interior area
- Total structure area: 3,886
- Total interior livable area: 3,886 sqft
- Finished area above ground: 2,629
- Finished area below ground: 1,257
Property
Parking
- Total spaces: 2
- Parking features: Attached, Concrete Floors, Concrete, Easement, Private
- Attached garage spaces: 2
Accessibility
- Accessibility features: Accessible Hallway(s), Covered Entrance
Features
- Levels: 2+ Story
- Stories: 2
- Patio & porch: Deck, Multi-Level Decking, Patio, Covered, Porch
- Exterior features: Balcony
- Fencing: Fenced
- Has view: Yes
- View description: Bay, Countryside View, Water, Bay View
- Has water view: Yes
- Water view: Water,Bay
Lot
- Size: 2 Acres
- Features: Wooded-Hardwoods, Wooded, Evergreens, Level, Sloped, Landscaped, Metes and Bounds
Details
- Additional structures: None
- Parcel number: 4501000300530
- Zoning description: Residential,Deed Restrictions
- Other equipment: Dish TV
Construction
Type & style
- Home type: SingleFamily
- Architectural style: Craftsman
- Property subtype: Single Family Residence
Materials
- Timber Frame, Stone, Wood Siding
- Foundation: Poured Concrete
- Roof: Asphalt,Other
Condition
- New construction: No
- Year built: 2004
- Major remodel year: 2023
Utilities & green energy
- Sewer: Private Sewer
- Water: Private
Green energy
- Energy efficient items: Windows, Thermostat
- Water conservation: Not Applicable
Community & neighborhood
Security
- Security features: Smoke Detector(s)
Community
- Community features: None
Location
- Region: Cedar
- Subdivision: n/a
HOA & financial
HOA
- Services included: None
Other
Other facts
- Listing agreement: Exclusive Right Sell
- Price range: $1M - $1M
- Listing terms: Conventional,Cash
- Ownership type: Private Owner
- Road surface type: Gravel
Price history
| Date | Event | Price |
|---|---|---|
| 7/31/2024 | Sold | $1,025,000-6.8%$264/sqft |
Source: | ||
| 6/27/2024 | Pending sale | $1,100,000$283/sqft |
Source: | ||
| 11/20/2023 | Price change | $1,100,000-4.3%$283/sqft |
Source: | ||
| 10/5/2023 | Listed for sale | $1,150,000+17.9%$296/sqft |
Source: | ||
| 3/11/2022 | Listing removed | -- |
Source: Real Estate One Report a problem | ||
Public tax history
| Year | Property taxes | Tax assessment |
|---|---|---|
| 2024 | $13,636 +258.5% | $517,800 +22.2% |
| 2023 | $3,804 +2.1% | $423,800 +88.8% |
| 2022 | $3,726 -3.2% | $224,500 +5.5% |
Find assessor info on the county website
Neighborhood: 49621
Nearby schools
GreatSchools rating
- 8/10Glen Lake Community SchoolGrades: PK-12Distance: 8.7 mi
Schools provided by the listing agent
- District: Glen Lake Community Schools
Source: NGLRMLS. This data may not be complete. We recommend contacting the local school district to confirm school assignments for this home.

Get pre-qualified for a loan
At Zillow Home Loans, we can pre-qualify you in as little as 5 minutes with no impact to your credit score.An equal housing lender. NMLS #10287.


