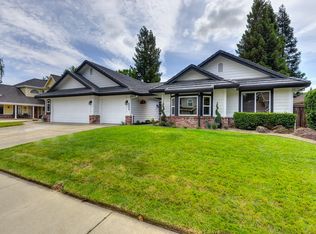Closed
$900,000
5500 E Brook Way, Elk Grove, CA 95758
4beds
2,546sqft
Single Family Residence
Built in 1990
9,570.13 Square Feet Lot
$870,300 Zestimate®
$353/sqft
$3,224 Estimated rent
Home value
$870,300
$783,000 - $966,000
$3,224/mo
Zestimate® history
Loading...
Owner options
Explore your selling options
What's special
Welcome Home to Laguna Woods! This is the Laguna model w/4 bedrooms & inviting sunroom, perfect for reading or a wind down space. Family room w/gas fireplace & custom lighted bookcases+French doors to backyard. The updated kitchen has/SS appliances (refrigerator included) granite counters & comfortable nook+ more cabinets! Plantation shutters and phantom screen in family room. & brand new carpet for 3 secondary bdrms, 2 w/walk-in closets & the primary bdrm has a HUGE closet w/custom closet system! All 3 bathrooms have been updated. 4 solar tubes allow plenty of natural light! Enjoy evenings in the Zen backyard w/large covered patio & remote control fountain. Owned SOLAR, water softener, newer windows, A/C, water heater, stove, & garbage disposal. 3 car garage, low maintenance landscaping, large shed w/light +Golf cart access to Valley Hi Golf Course, this move-in ready home in Laguna Woods is just perfect! See it today!
Zillow last checked: 8 hours ago
Listing updated: July 02, 2024 at 04:36pm
Listed by:
Bonnie Silva DRE #01207377 916-803-4083,
Windermere Signature Properties Elk Grove
Bought with:
Chip O'Neill, DRE #01265774
Coldwell Banker Realty
Source: MetroList Services of CA,MLS#: 224031454Originating MLS: MetroList Services, Inc.
Facts & features
Interior
Bedrooms & bathrooms
- Bedrooms: 4
- Bathrooms: 3
- Full bathrooms: 3
Primary bathroom
- Features: Shower Stall(s), Double Vanity, Walk-In Closet(s), Window
Dining room
- Features: Breakfast Nook, Bar, Dining/Living Combo
Kitchen
- Features: Breakfast Area, Pantry Cabinet, Granite Counters, Slab Counter
Heating
- Central, Fireplace(s), Zoned
Cooling
- Ceiling Fan(s), Central Air
Appliances
- Included: Free-Standing Refrigerator, Built-In Gas Range, Dishwasher, Disposal
- Laundry: Cabinets, Sink, Inside Room
Features
- Flooring: Carpet, Tile, Wood
- Number of fireplaces: 1
- Fireplace features: Family Room, Gas Log
Interior area
- Total interior livable area: 2,546 sqft
Property
Parking
- Total spaces: 3
- Parking features: Garage Door Opener, Garage Faces Front
- Garage spaces: 3
Features
- Stories: 1
- Fencing: Back Yard
Lot
- Size: 9,570 sqft
- Features: Auto Sprinkler F&R, Curb(s)/Gutter(s), Landscape Back, Landscape Front
Details
- Additional structures: Shed(s)
- Parcel number: 11909000350000
- Zoning description: RD4
- Special conditions: Standard
Construction
Type & style
- Home type: SingleFamily
- Architectural style: Ranch
- Property subtype: Single Family Residence
Materials
- Frame, Lap Siding, Wood Siding
- Foundation: Slab
- Roof: Composition
Condition
- Year built: 1990
Details
- Builder name: Pederson
Utilities & green energy
- Sewer: In & Connected
- Water: Meter Required, Public
- Utilities for property: Cable Available, Solar, Internet Available, Natural Gas Connected
Green energy
- Energy generation: Solar
Community & neighborhood
Location
- Region: Elk Grove
Price history
| Date | Event | Price |
|---|---|---|
| 6/28/2024 | Sold | $900,000-4.8%$353/sqft |
Source: MetroList Services of CA #224031454 | ||
| 6/10/2024 | Pending sale | $945,000$371/sqft |
Source: MetroList Services of CA #224031454 | ||
| 5/13/2024 | Listed for sale | $945,000+101.1%$371/sqft |
Source: MetroList Services of CA #224031454 | ||
| 10/16/2013 | Sold | $470,000+1.1%$185/sqft |
Source: MetroList Services of CA #13035224 | ||
| 6/21/2013 | Listed for sale | $464,900-5.1%$183/sqft |
Source: SACM #13035224 | ||
Public tax history
| Year | Property taxes | Tax assessment |
|---|---|---|
| 2025 | -- | $918,000 +62.5% |
| 2024 | $6,404 +2.8% | $564,848 +2% |
| 2023 | $6,229 +1.8% | $553,773 +2% |
Find assessor info on the county website
Neighborhood: 95758
Nearby schools
GreatSchools rating
- 6/10Foulks Ranch Elementary SchoolGrades: K-6Distance: 0.5 mi
- 4/10Harriet G. Eddy Middle SchoolGrades: 7-8Distance: 1.3 mi
- 7/10Laguna Creek High SchoolGrades: 9-12Distance: 1.1 mi
Get a cash offer in 3 minutes
Find out how much your home could sell for in as little as 3 minutes with a no-obligation cash offer.
Estimated market value
$870,300
Get a cash offer in 3 minutes
Find out how much your home could sell for in as little as 3 minutes with a no-obligation cash offer.
Estimated market value
$870,300
