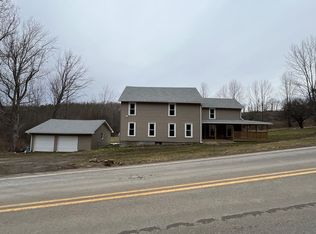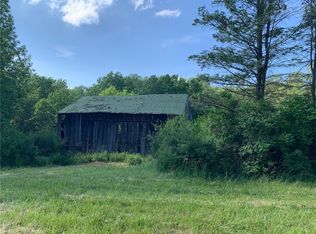Closed
$230,000
5500 County Route 68 Rd, Hornell, NY 14843
3beds
1,260sqft
Single Family Residence
Built in 1991
13.06 Acres Lot
$244,200 Zestimate®
$183/sqft
$1,663 Estimated rent
Home value
$244,200
Estimated sales range
Not available
$1,663/mo
Zestimate® history
Loading...
Owner options
Explore your selling options
What's special
Country Home on 13 Acres. Make this your year-round home, or your weekend getaway. Enter from the large Screened in porch into the Open Kitchen, Dining, Livingroom area. Great space for Gatherings. Living room has a wood stove for cozy evenings. Kitchen has a plenty of counter space and a center island. There is also a bedroom on the main floor, and a bath with a shower. Laundry room located in back entry/mudroom. Upstairs there is a spacious loft area overlooking the Living room; could also be used as a bedroom or guest area, Two bedrooms with closets. Another Bath with a shower. One bedroom has a door to an upper deck that looks out over the property. Trails through the woods, offer nice hiking and hunting areas. There are two sheds for storage, and a woodshed for the firewood. Convenient location only 10-15 minutes to Alfred and both campuses, and about the same distance to Hornell.
Seller will provide survey dated 10/18/2022; Will sell furnished and with lawn mower
Delayed Negotiation 5/5/2025 12:00 PM
Zillow last checked: 8 hours ago
Listing updated: June 28, 2025 at 12:52pm
Listed by:
Shaune Henry 607-587-9001,
Hunt Real Estate ERA
Bought with:
Shaune Henry, 30HE0499719
Hunt Real Estate ERA
Source: NYSAMLSs,MLS#: R1602311 Originating MLS: Rochester
Originating MLS: Rochester
Facts & features
Interior
Bedrooms & bathrooms
- Bedrooms: 3
- Bathrooms: 2
- Full bathrooms: 2
- Main level bathrooms: 1
- Main level bedrooms: 1
Heating
- Electric, Gas, Wood, Baseboard, Forced Air
Appliances
- Included: Dryer, Free-Standing Range, Gas Oven, Gas Range, Gas Water Heater, Microwave, Oven, Refrigerator, Washer
- Laundry: Main Level
Features
- Eat-in Kitchen, Separate/Formal Living Room, Kitchen Island, Natural Woodwork, Bedroom on Main Level, Convertible Bedroom
- Flooring: Laminate, Tile, Varies
- Basement: Crawl Space
- Number of fireplaces: 1
Interior area
- Total structure area: 1,260
- Total interior livable area: 1,260 sqft
Property
Parking
- Parking features: No Garage
Features
- Levels: Two
- Stories: 2
- Patio & porch: Balcony, Porch, Screened
- Exterior features: Balcony, Gravel Driveway, Porch
Lot
- Size: 13.06 Acres
- Dimensions: 824 x 1136
- Features: Irregular Lot, Residential Lot, Wooded
Details
- Additional structures: Shed(s), Storage
- Parcel number: 4648001940000001017120
- Special conditions: Standard
Construction
Type & style
- Home type: SingleFamily
- Architectural style: Cabin,Two Story
- Property subtype: Single Family Residence
Materials
- Wood Siding, Copper Plumbing
- Foundation: Pillar/Post/Pier
- Roof: Asphalt,Shingle
Condition
- Resale
- Year built: 1991
Utilities & green energy
- Electric: Circuit Breakers
- Sewer: Septic Tank
- Water: Well
- Utilities for property: Cable Available, High Speed Internet Available
Community & neighborhood
Location
- Region: Hornell
Other
Other facts
- Listing terms: Cash,Conventional,FHA,VA Loan
Price history
| Date | Event | Price |
|---|---|---|
| 6/26/2025 | Sold | $230,000$183/sqft |
Source: | ||
| 6/24/2025 | Pending sale | $230,000$183/sqft |
Source: | ||
| 5/6/2025 | Contingent | $230,000$183/sqft |
Source: | ||
| 4/27/2025 | Listed for sale | $230,000+21.7%$183/sqft |
Source: | ||
| 11/2/2022 | Sold | $189,000$150/sqft |
Source: | ||
Public tax history
Tax history is unavailable.
Neighborhood: 14843
Nearby schools
GreatSchools rating
- 7/10Alfred Almond Elementary SchoolGrades: PK-6Distance: 2.1 mi
- 9/10Alfred Almond Junior Senior High SchoolGrades: 7-12Distance: 2.1 mi
Schools provided by the listing agent
- Elementary: Alfred-Almond Elementary
- High: Alfred-Almond Junior-Senior High
- District: Alfred-Almond
Source: NYSAMLSs. This data may not be complete. We recommend contacting the local school district to confirm school assignments for this home.

