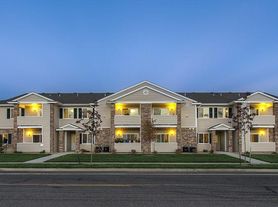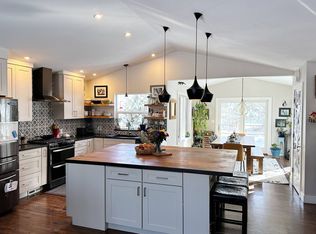Move right into this beautifully designed 5-bedroom, 4-bathroom home located in the sought-after SW Longmont community. The open-concept layout features a modern kitchen with 42-inch cabinets, hardwood floors, and a cozy gas fireplace that flows into the dining and living areasperfect for entertaining.
Enjoy added flexibility with a formal dining room, private study, and an upstairs loft overlooking the great room. Each bedroom includes walk-in closets for ample storage.
Step outside to a large deck shaded by mature trees and a private backyard ideal for gatherings. The fully finished basement offers two additional bedrooms, a mini kitchen, washer/dryer, and a home theater with built-in speakers. It also includes a separate yard, private fence, and direct access to the third-car garagegreat for multi-generational living or added privacy.
Leases will begin on the advertised availability date. Accommodated lease start dates may be requested and considered on a case-by-case basis.
Lease Term: 12 months
Pet Policy: 2-pet maximum
Pet Deposit: $300 and $35/month pet rent
One-time $250.00 non-refundable administrative fee
No Smoking
House for rent
$3,600/mo
5500 Clover Basin Dr, Longmont, CO 80503
5beds
3,644sqft
Price may not include required fees and charges.
Single family residence
Available now
Cats, dogs OK
Central air
Hookups laundry
Attached garage parking
Fireplace
What's special
Mature treesPrivate backyardSeparate yardLarge deckPrivate fenceFormal dining roomFully finished basement
- 16 days |
- -- |
- -- |
Travel times
Looking to buy when your lease ends?
Consider a first-time homebuyer savings account designed to grow your down payment with up to a 6% match & a competitive APY.
Facts & features
Interior
Bedrooms & bathrooms
- Bedrooms: 5
- Bathrooms: 4
- Full bathrooms: 4
Rooms
- Room types: Dining Room
Heating
- Fireplace
Cooling
- Central Air
Appliances
- Included: Dishwasher, Microwave, Range Oven, WD Hookup
- Laundry: Hookups
Features
- Range/Oven, WD Hookup, Walk-In Closet(s)
- Flooring: Hardwood
- Has basement: Yes
- Has fireplace: Yes
Interior area
- Total interior livable area: 3,644 sqft
Property
Parking
- Parking features: Attached
- Has attached garage: Yes
- Details: Contact manager
Features
- Patio & porch: Deck
- Exterior features: ADDED PRIVACY, BUILT IN SPEAKERS/AV SYSTEM, DOWNSTAIRS KITCHENETTE, FENCED IN BACKYARD, LOFT/FLEX SPACE UPSTAIRS, MATURE TREES, MODERN KITCHEN, OPEN CONCEPT LAYOUT, PRIVATE STUDY, REFRIGERATOR/FREEZER, Range/Oven, SEPARATE ENTRANCE, Sprinkler System
Details
- Parcel number: 131713027029
Construction
Type & style
- Home type: SingleFamily
- Property subtype: Single Family Residence
Community & HOA
Location
- Region: Longmont
Financial & listing details
- Lease term: Contact For Details
Price history
| Date | Event | Price |
|---|---|---|
| 10/30/2025 | Price change | $3,600-3.9%$1/sqft |
Source: Zillow Rentals | ||
| 10/23/2025 | Listed for rent | $3,745+44.3%$1/sqft |
Source: Zillow Rentals | ||
| 10/21/2025 | Listing removed | $849,000$233/sqft |
Source: | ||
| 9/19/2025 | Listed for sale | $849,000-6.6%$233/sqft |
Source: | ||
| 9/20/2023 | Listing removed | -- |
Source: Zillow Rentals | ||

