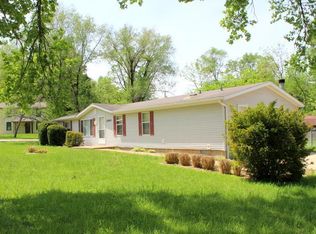Closed
Listing Provided by:
Kelly A Baumgarth 314-313-0082,
R Towne Real Estate, LLC
Bought with: Realty Executives of St. Louis
Price Unknown
5500 Cindy Dr, High Ridge, MO 63049
4beds
1,224sqft
Single Family Residence
Built in 1973
0.43 Acres Lot
$234,600 Zestimate®
$--/sqft
$1,793 Estimated rent
Home value
$234,600
$216,000 - $253,000
$1,793/mo
Zestimate® history
Loading...
Owner options
Explore your selling options
What's special
WELCOME TO 5500 CINDY DR. This charming ranch home sits on a nice level lot and features 4 bedrooms, 1.5 bathrooms, plus a one car attached garage. New luxury vinyl plank flooring in the spacious kitchen/dining area and a built-in wall pantry. Master Bedroom freshly painted and has an updated 1/2 bath. Fenced level back yard including a storage shed with and large deck perfect for your 4th of July BBQ. Unfinished basement for you to bring your imagination to life, basement has storage shelves, and work bench area along with a working chest freezer that stays. Trampoline and shed in back yard to stay. Seller is selling AS IS to do no inspections and no repairs. SCHEDULE YOU'RE SHOWING NOW BEFORE THIS ONE GETS AWAY!!!
Zillow last checked: 8 hours ago
Listing updated: April 28, 2025 at 05:29pm
Listing Provided by:
Kelly A Baumgarth 314-313-0082,
R Towne Real Estate, LLC
Bought with:
Skip E Eder, 1999084450
Realty Executives of St. Louis
Source: MARIS,MLS#: 24029340 Originating MLS: Southern Gateway Association of REALTORS
Originating MLS: Southern Gateway Association of REALTORS
Facts & features
Interior
Bedrooms & bathrooms
- Bedrooms: 4
- Bathrooms: 2
- Full bathrooms: 1
- 1/2 bathrooms: 1
- Main level bathrooms: 2
- Main level bedrooms: 4
Primary bedroom
- Features: Floor Covering: Laminate, Wall Covering: Some
- Level: Main
- Area: 132
- Dimensions: 12x11
Bedroom
- Features: Floor Covering: Laminate, Wall Covering: Some
- Level: Main
- Area: 104
- Dimensions: 13x8
Bedroom
- Features: Floor Covering: Laminate, Wall Covering: Some
- Level: Main
- Area: 100
- Dimensions: 10x10
Bedroom
- Features: Floor Covering: Luxury Vinyl Plank, Wall Covering: Some
- Level: Main
- Area: 169
- Dimensions: 13x13
Primary bathroom
- Features: Floor Covering: Luxury Vinyl Plank
- Level: Main
- Area: 20
- Dimensions: 5x4
Bathroom
- Features: Floor Covering: Vinyl
- Level: Main
- Area: 30
- Dimensions: 6x5
Kitchen
- Features: Floor Covering: Luxury Vinyl Plank, Wall Covering: Some
- Level: Main
- Area: 204
- Dimensions: 17x12
Living room
- Features: Floor Covering: Laminate, Wall Covering: Some
- Level: Main
- Area: 208
- Dimensions: 16x13
Heating
- Electric, Forced Air
Cooling
- Ceiling Fan(s), Central Air, Electric
Appliances
- Included: Dishwasher, Disposal, Microwave, Range, Electric Water Heater
Features
- Pantry, Kitchen/Dining Room Combo, Center Hall Floorplan, Central Vacuum
- Doors: Panel Door(s), French Doors
- Windows: Window Treatments, Bay Window(s)
- Basement: Full,Concrete,Sump Pump,Storage Space,Unfinished
- Has fireplace: No
- Fireplace features: None
Interior area
- Total structure area: 1,224
- Total interior livable area: 1,224 sqft
- Finished area above ground: 1,224
- Finished area below ground: 0
Property
Parking
- Total spaces: 1
- Parking features: Additional Parking, Attached, Garage
- Attached garage spaces: 1
Features
- Levels: One
- Patio & porch: Deck
Lot
- Size: 0.43 Acres
- Features: Level
Details
- Additional structures: Shed(s)
- Parcel number: 031.012.02003012
- Special conditions: Standard
Construction
Type & style
- Home type: SingleFamily
- Architectural style: Ranch,Traditional
- Property subtype: Single Family Residence
Materials
- Brick Veneer, Vinyl Siding
Condition
- Year built: 1973
Utilities & green energy
- Sewer: Public Sewer
- Water: Public
Community & neighborhood
Location
- Region: High Ridge
- Subdivision: Dillon Valley Acres
HOA & financial
HOA
- HOA fee: $60 annually
Other
Other facts
- Listing terms: Cash,Conventional
- Ownership: Private
- Road surface type: Gravel
Price history
| Date | Event | Price |
|---|---|---|
| 6/21/2024 | Sold | -- |
Source: | ||
| 6/11/2024 | Pending sale | $215,000$176/sqft |
Source: | ||
| 6/5/2024 | Listed for sale | $215,000$176/sqft |
Source: | ||
Public tax history
| Year | Property taxes | Tax assessment |
|---|---|---|
| 2025 | $1,396 +6.8% | $19,600 +8.3% |
| 2024 | $1,307 +0.5% | $18,100 |
| 2023 | $1,300 -0.1% | $18,100 |
Find assessor info on the county website
Neighborhood: 63049
Nearby schools
GreatSchools rating
- 7/10Brennan Woods Elementary SchoolGrades: K-5Distance: 1.3 mi
- 5/10Wood Ridge Middle SchoolGrades: 6-8Distance: 1 mi
- 6/10Northwest High SchoolGrades: 9-12Distance: 9.4 mi
Schools provided by the listing agent
- Elementary: Brennan Woods Elem.
- Middle: Wood Ridge Middle School
- High: Northwest High
Source: MARIS. This data may not be complete. We recommend contacting the local school district to confirm school assignments for this home.
Get a cash offer in 3 minutes
Find out how much your home could sell for in as little as 3 minutes with a no-obligation cash offer.
Estimated market value$234,600
Get a cash offer in 3 minutes
Find out how much your home could sell for in as little as 3 minutes with a no-obligation cash offer.
Estimated market value
$234,600
