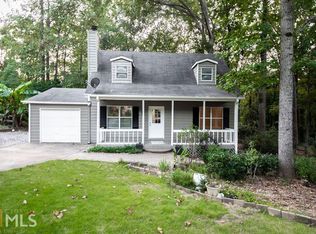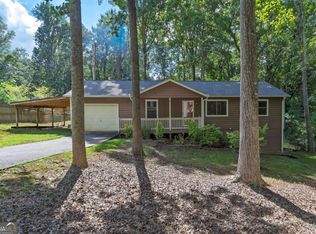You do not want to miss this charming three bedroom, two bath home nestled in the heart of Acworth! Features include brand new plush carpet throughout, cozy brick fireplace ideal for those wintery Georgia nights, spacious bathrooms with endless counter space, ceiling fans, fresh paint throughout, oversized 2-car garage, colossal fenced in backyard that will make those weekend gatherings a breeze as well as a rocking chair front porch landing perfect for enjoying those Georgia sunrises and sunsets. Call for more information or to view this home @ 678-792-2046 email leasing@title1management.com. SHOW: LOCKBOX AVAILABLE: 12/15/15 PETS: Under 25lbs NO SECTION 8 VOUCHERS ACCEPTED For detailed screening and selection criteria click here Basic Qualifications: Government issued ID, gross income 3X monthly rent, all occupants 18+ must apply, positive prior rental history, $200 admin fee per lease, Pets OK with conditions. No evictions or bankruptcies within prior 3 years, no felonies within prior 5 years, No Section VIEWING INSTRUCTIONS: To view this home, please email us a "selfie" with your driver's license next to your face to leasing@title1management.com. You must put property address in subject line of your email. Then provide us your cell phone number and desired viewing date.
This property is off market, which means it's not currently listed for sale or rent on Zillow. This may be different from what's available on other websites or public sources.

