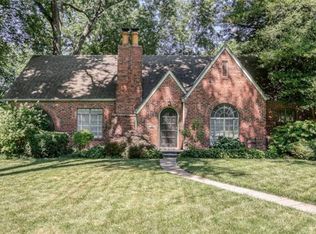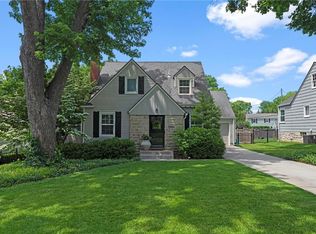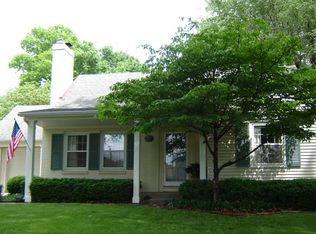Sold
Price Unknown
5500 Canterbury Rd, Fairway, KS 66205
3beds
1,493sqft
Single Family Residence
Built in 1942
8,089 Square Feet Lot
$524,900 Zestimate®
$--/sqft
$2,294 Estimated rent
Home value
$524,900
$488,000 - $562,000
$2,294/mo
Zestimate® history
Loading...
Owner options
Explore your selling options
What's special
Charming Home in the Heart of the "Golden Triangle" of Fairway! Gorgeous landscaping and gardens perfect for enjoying a relaxing evening on the deck! From the moment you walk up the walkway and step inside the enclosed porch leading into the house, you will fall in love with the charm of the home! Lovely living room and Dining room with double doors leading to deck! Updated kitchen with stainless appliances. Additional bedroom or office/sitting room on the first floor. 2 spacious bedrooms on the 2nd floor w/ bonus "office space" off the primary bedroom "walk in" closet. Close to KU Medical Center, Fairway Shops, Highways, Schools, Churches and Parks! Wonderful opportunity to make this charming Fairway Home Yours!
Zillow last checked: 8 hours ago
Listing updated: June 25, 2025 at 12:14pm
Listing Provided by:
Laurie Barnds 816-830-5995,
ReeceNichols -The Village
Bought with:
Lauren Engle, 00249984
Platinum Realty LLC
Source: Heartland MLS as distributed by MLS GRID,MLS#: 2547694
Facts & features
Interior
Bedrooms & bathrooms
- Bedrooms: 3
- Bathrooms: 2
- Full bathrooms: 1
- 1/2 bathrooms: 1
Primary bedroom
- Features: Carpet, Ceiling Fan(s), Walk-In Closet(s)
- Level: Second
- Area: 204 Square Feet
- Dimensions: 17 x 12
Bedroom 2
- Features: Carpet
- Level: First
- Area: 120 Square Feet
- Dimensions: 12 x 10
Bedroom 2
- Features: Carpet, Cedar Closet(s)
- Level: Second
- Area: 140 Square Feet
- Dimensions: 14 x 10
Bathroom 1
- Features: Ceramic Tiles, Shower Over Tub
- Level: Second
Den
- Features: Carpet
- Level: Second
- Area: 70 Square Feet
- Dimensions: 10 x 7
Dining room
- Level: First
- Area: 144 Square Feet
- Dimensions: 12 x 12
Half bath
- Level: First
Kitchen
- Features: Built-in Features, Pantry
- Level: First
- Area: 143 Square Feet
- Dimensions: 13 x 11
Living room
- Features: Fireplace
- Level: First
- Area: 240 Square Feet
- Dimensions: 20 x 12
Sun room
- Features: Built-in Features, Ceramic Tiles
- Level: First
- Area: 88 Square Feet
- Dimensions: 11 x 8
Heating
- Forced Air
Cooling
- Electric
Appliances
- Included: Dishwasher, Disposal, Built-In Electric Oven, Stainless Steel Appliance(s)
- Laundry: In Basement
Features
- Ceiling Fan(s), Pantry, Walk-In Closet(s)
- Flooring: Carpet, Wood
- Basement: Full,Stone/Rock
- Number of fireplaces: 1
- Fireplace features: Living Room
Interior area
- Total structure area: 1,493
- Total interior livable area: 1,493 sqft
- Finished area above ground: 1,493
Property
Parking
- Total spaces: 1
- Parking features: Attached, Garage Door Opener, Garage Faces Front
- Attached garage spaces: 1
Features
- Patio & porch: Deck, Patio
- Fencing: Wood
Lot
- Size: 8,089 sqft
- Features: City Lot
Details
- Parcel number: GP200000060006
Construction
Type & style
- Home type: SingleFamily
- Architectural style: Traditional
- Property subtype: Single Family Residence
Materials
- Shingle Siding
- Roof: Composition
Condition
- Year built: 1942
Utilities & green energy
- Sewer: Public Sewer
- Water: Public
Community & neighborhood
Security
- Security features: Smoke Detector(s)
Location
- Region: Fairway
- Subdivision: Fairway
HOA & financial
HOA
- Has HOA: Yes
- HOA fee: $125 annually
Other
Other facts
- Listing terms: Cash,Conventional
- Ownership: Private
Price history
| Date | Event | Price |
|---|---|---|
| 6/23/2025 | Sold | -- |
Source: | ||
| 5/8/2025 | Pending sale | $465,000+16.5%$311/sqft |
Source: | ||
| 10/19/2018 | Listing removed | $399,000$267/sqft |
Source: Bash Real Estate #2121814 Report a problem | ||
| 10/4/2018 | Price change | $399,000-3.9%$267/sqft |
Source: Bash Real Estate #2121814 Report a problem | ||
| 8/2/2018 | Listed for sale | $415,000$278/sqft |
Source: Bash Real Estate #2121814 Report a problem | ||
Public tax history
| Year | Property taxes | Tax assessment |
|---|---|---|
| 2024 | $7,532 +9.6% | $63,135 +10.8% |
| 2023 | $6,874 +9.6% | $56,959 +7.8% |
| 2022 | $6,272 | $52,842 +7% |
Find assessor info on the county website
Neighborhood: 66205
Nearby schools
GreatSchools rating
- 9/10Westwood View Elementary SchoolGrades: PK-6Distance: 0.7 mi
- 8/10Indian Hills Middle SchoolGrades: 7-8Distance: 1.2 mi
- 8/10Shawnee Mission East High SchoolGrades: 9-12Distance: 2.7 mi
Schools provided by the listing agent
- Elementary: Westwood View
- Middle: Indian Hills
- High: SM East
Source: Heartland MLS as distributed by MLS GRID. This data may not be complete. We recommend contacting the local school district to confirm school assignments for this home.
Get a cash offer in 3 minutes
Find out how much your home could sell for in as little as 3 minutes with a no-obligation cash offer.
Estimated market value
$524,900


