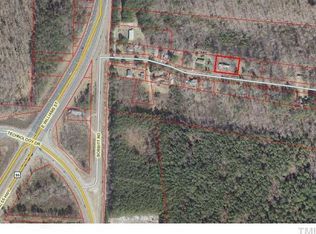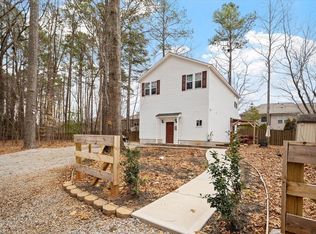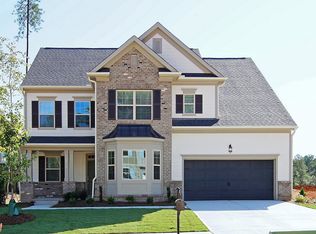Sold for $240,000
$240,000
5500 Bobbitt Rd, Apex, NC 27539
2beds
581sqft
Single Family Residence, Residential
Built in 1972
0.35 Acres Lot
$237,500 Zestimate®
$413/sqft
$1,310 Estimated rent
Home value
$237,500
$226,000 - $249,000
$1,310/mo
Zestimate® history
Loading...
Owner options
Explore your selling options
What's special
Bursting with unbridled charm, 5500 Bobbitt Rd offers the perfect blend of tranquility, convenience, and comfort, all without breaking the bank. Tucked away on a peaceful, tree-lined street, this inviting home sits on a generous .35-acre wooded lot - just minutes from the heart of Downtown Apex and the vibrant shopping and dining of Holly Springs. Step inside and discover a space that feels both refreshed and timeless. Fully renovated in 2009, the home was taken down to the studs and rebuilt with care - featuring a new kitchen and bath, updated drywall and paint, stylish light fixtures, interior and exterior doors, energy-efficient windows, all-new plumbing and electrical systems, wall, attic and crawl space insulation, a 12x12 rear deck, and a new roof. More recent enhancements include fresh paint and luxury vinyl plank flooring throughout as well as a new HVAC system in 2025, modern Ascend siding and a new washer and dryer in 2024, and a newer water heater installed in 2021 - giving you peace of mind for years to come. Whether you're sipping coffee on the deck, enjoying the privacy of the wooded lot, or exploring nearby parks and shops, this is a place that feels like home the moment you arrive. Don't miss your chance to experience the warmth, style, and serenity of 5500 Bobbitt Road.
Zillow last checked: 8 hours ago
Listing updated: October 28, 2025 at 01:13am
Listed by:
Johnny Chappell 919-737-2247,
Compass -- Raleigh,
Billy Hoffman 919-360-9218,
Compass -- Raleigh
Bought with:
Ann Fegley, 287898
LPT Realty, LLC
Source: Doorify MLS,MLS#: 10111340
Facts & features
Interior
Bedrooms & bathrooms
- Bedrooms: 2
- Bathrooms: 1
- Full bathrooms: 1
Heating
- Baseboard, Heat Pump
Cooling
- Heat Pump
Appliances
- Included: Electric Range, Refrigerator, Washer/Dryer Stacked
Features
- Bathtub/Shower Combination, Laminate Counters, Smooth Ceilings
- Flooring: Vinyl
- Doors: Storm Door(s)
- Basement: Crawl Space
- Has fireplace: No
- Common walls with other units/homes: No Common Walls
Interior area
- Total structure area: 581
- Total interior livable area: 581 sqft
- Finished area above ground: 581
- Finished area below ground: 0
Property
Parking
- Total spaces: 2
- Parking features: Driveway, Gravel
- Uncovered spaces: 2
Features
- Levels: One
- Stories: 1
- Patio & porch: Deck, Front Porch
- Exterior features: Private Yard, Rain Gutters
- Spa features: None
- Fencing: None
- Has view: Yes
- View description: Trees/Woods
Lot
- Size: 0.35 Acres
- Dimensions: 150 x 104 x 150 x 103
- Features: Private
Details
- Additional structures: None
- Parcel number: 0750083222
- Zoning: RR
- Special conditions: Standard
Construction
Type & style
- Home type: SingleFamily
- Architectural style: Bungalow, Ranch
- Property subtype: Single Family Residence, Residential
Materials
- Other, See Remarks
- Foundation: Block
- Roof: Shingle
Condition
- New construction: No
- Year built: 1972
Utilities & green energy
- Sewer: Septic Tank
- Water: Public
- Utilities for property: Electricity Connected, Septic Connected, Water Connected
Community & neighborhood
Community
- Community features: None
Location
- Region: Apex
- Subdivision: Not in a Subdivision
Other
Other facts
- Road surface type: Paved
Price history
| Date | Event | Price |
|---|---|---|
| 9/18/2025 | Sold | $240,000-4%$413/sqft |
Source: | ||
| 8/20/2025 | Pending sale | $249,900$430/sqft |
Source: | ||
| 8/17/2025 | Listed for sale | $249,900$430/sqft |
Source: | ||
| 8/8/2025 | Listing removed | $249,900$430/sqft |
Source: | ||
| 7/24/2025 | Listed for sale | $249,900+4.2%$430/sqft |
Source: | ||
Public tax history
| Year | Property taxes | Tax assessment |
|---|---|---|
| 2025 | $1,025 +2.9% | $157,128 |
| 2024 | $996 +30.3% | $157,128 +64.6% |
| 2023 | $764 +7.7% | $95,455 |
Find assessor info on the county website
Neighborhood: 27539
Nearby schools
GreatSchools rating
- 6/10Apex ElementaryGrades: PK-5Distance: 2.3 mi
- 10/10Apex MiddleGrades: 6-8Distance: 2.3 mi
- 9/10Apex Friendship HighGrades: 9-12Distance: 4.5 mi
Schools provided by the listing agent
- Elementary: Wake - Woods Creek
- Middle: Wake - Lufkin Road
- High: Wake - Apex Friendship
Source: Doorify MLS. This data may not be complete. We recommend contacting the local school district to confirm school assignments for this home.
Get a cash offer in 3 minutes
Find out how much your home could sell for in as little as 3 minutes with a no-obligation cash offer.
Estimated market value
$237,500


