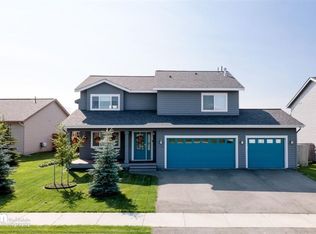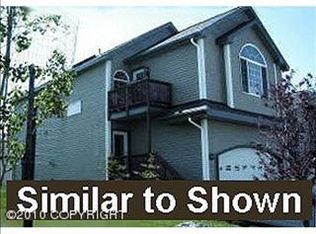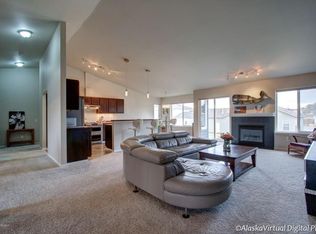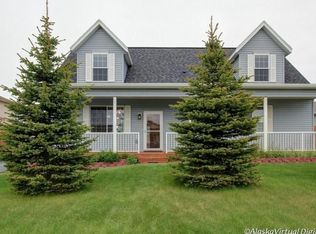Sold on 07/31/25
Price Unknown
5500 Big Bend Loop, Anchorage, AK 99502
4beds
2,348sqft
Single Family Residence
Built in 2012
9,147.6 Square Feet Lot
$615,600 Zestimate®
$--/sqft
$3,720 Estimated rent
Home value
$615,600
$554,000 - $683,000
$3,720/mo
Zestimate® history
Loading...
Owner options
Explore your selling options
What's special
Discover your Anchorage home! Marvel at mountain views through expansive south-facing windows that flood the interior with natural light. The beautifully landscaped front yard enhances curb appeal, while the fully fenced backyard offers a private retreat for relaxation or gatherings. Cozy up with efficient in-floor radiant heat throughout. This home blends luxury touches, comfort, and Alaskan...... beauty in a prime location in the South Anchorage area. Welcome to your new home in Anchorage, AK! This stunning 4-bedroom, 3-full-bath home has mountain views through expansive south-facing windows that bathe the interior in natural light. The updated kitchen, featuring sleek stainless steel appliances and quartz countertops, flows seamlessly into a spacious open-concept living, dining, and kitchen area, ideal for entertaining. The beautifully landscaped front yard enhances curb appeal, while the fully fenced backyard offers a private oasis for relaxation or gatherings. Step onto the expansive deck to soak up the Alaskan sun, perfect for summer barbecues. Enjoy cozy in-floor radiant heat throughout, ensuring comfort year-round, complemented by a 5+ star energy rating for exceptional efficiency. A bonus family room downstairs provides versatile space for recreation, a home theater, or a cozy retreat. Additional highlights include an oversized two-car garage, ample storage, and modern finishes throughout. Nestled in a prime location, this home captures the essence of urban Alaskan living with blends of luxury, comfort, and sustainability.
Zillow last checked: 8 hours ago
Listing updated: July 31, 2025 at 12:52pm
Listed by:
Gregg Dunlap,
Hayden Outdoors, LLC
Bought with:
Shanda L Rice
Herrington and Company, LLC
Rachel Butler
Herrington and Company, LLC
Source: AKMLS,MLS#: 25-7124
Facts & features
Interior
Bedrooms & bathrooms
- Bedrooms: 4
- Bathrooms: 3
- Full bathrooms: 3
Heating
- Fireplace(s), Natural Gas, Radiant Floor
Appliances
- Included: Dishwasher, Disposal, Gas Cooktop, Range/Oven, Washer &/Or Dryer
Features
- BR/BA Primary on Main Level, Ceiling Fan(s), Family Room, Vaulted Ceiling(s)
- Flooring: Carpet, Laminate
- Has basement: No
- Has fireplace: Yes
- Fireplace features: Gas
- Common walls with other units/homes: No Common Walls
Interior area
- Total structure area: 2,348
- Total interior livable area: 2,348 sqft
Property
Parking
- Total spaces: 2
- Parking features: Paved, Heated Garage, Tuck Under, No Carport
- Attached garage spaces: 2
- Has uncovered spaces: Yes
Features
- Levels: Split Entry
- Patio & porch: Deck/Patio
- Exterior features: Private Yard
- Has spa: Yes
- Spa features: Bath
- Fencing: Fenced
- Has view: Yes
- View description: Mountain(s)
- Waterfront features: None, No Access
Lot
- Size: 9,147 sqft
- Features: Covenant/Restriction, Fire Service Area, City Lot, Landscaped, Corner Lot, Road Service Area
- Topography: Level
Details
- Additional structures: Shed(s)
- Parcel number: 0112816400001
- Zoning: R1A
- Zoning description: Single Family Residential
Construction
Type & style
- Home type: SingleFamily
- Property subtype: Single Family Residence
Materials
- Wood Frame - 2x6, Wood Siding
- Foundation: Block, Concrete Perimeter
- Roof: Asphalt,Composition,Shingle
Condition
- New construction: No
- Year built: 2012
- Major remodel year: 2023
Utilities & green energy
- Sewer: Public Sewer
- Water: Public
- Utilities for property: Electric, Phone Connected, Cable Connected, Cable Available
Community & neighborhood
Location
- Region: Anchorage
Other
Other facts
- Road surface type: Paved
Price history
| Date | Event | Price |
|---|---|---|
| 7/31/2025 | Sold | -- |
Source: | ||
| 6/25/2025 | Pending sale | $620,000$264/sqft |
Source: | ||
| 6/14/2025 | Listed for sale | $620,000+37.8%$264/sqft |
Source: | ||
| 12/16/2015 | Sold | -- |
Source: | ||
| 9/9/2015 | Price change | $449,900-3.2%$192/sqft |
Source: RE/MAX OF EAGLE RIVER INC #15-10874 | ||
Public tax history
| Year | Property taxes | Tax assessment |
|---|---|---|
| 2025 | $8,651 +3.4% | $547,900 +5.8% |
| 2024 | $8,365 +7% | $518,100 +12.9% |
| 2023 | $7,817 +3.9% | $459,000 +2.8% |
Find assessor info on the county website
Neighborhood: Sand Lake
Nearby schools
GreatSchools rating
- 8/10Kincaid Elementary SchoolGrades: PK-6Distance: 1.1 mi
- NAMears Middle SchoolGrades: 7-8Distance: 2.2 mi
- 5/10Dimond High SchoolGrades: 9-12Distance: 1.8 mi
Schools provided by the listing agent
- Elementary: Kincaid
- Middle: Mears
- High: Dimond
Source: AKMLS. This data may not be complete. We recommend contacting the local school district to confirm school assignments for this home.



