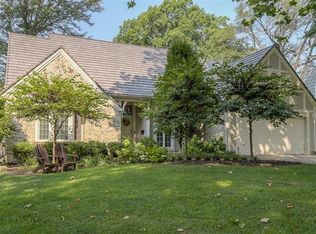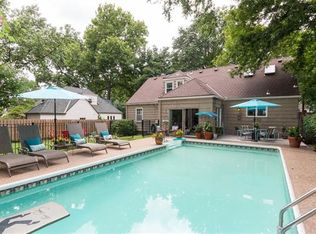Sold
Price Unknown
5500 Belinder Rd, Fairway, KS 66205
4beds
3,600sqft
Single Family Residence
Built in 1940
0.3 Acres Lot
$1,272,100 Zestimate®
$--/sqft
$4,865 Estimated rent
Home value
$1,272,100
$1.18M - $1.36M
$4,865/mo
Zestimate® history
Loading...
Owner options
Explore your selling options
What's special
Timeless Cape Cod Charm Meets Modern Luxury! Welcome to the dream home you've been waiting for! This stunning Cape Cod-style residence seamlessly blends classic charm with modern sophistication. Every inch of this home has been thoughtfully updated by the seller with exquisite design and impeccable attention to detail. Step into a beautifully remodeled interior featuring a chef-inspired kitchen, luxurious updated bathrooms, and gleaming refinished hardwood floors throughout. The open floor plan allows natural light to flood every space, offering breathtaking views of the lush, flower-filled landscaping outside. The spacious primary suite is a true retreat, complete with box beam ceilings and a spa-like ensuite bath. A sunset deck and private balcony adjoin a secondary bedroom, offering a peaceful escape. Just off the kitchen, you’ll find a large family/theater room perfect for movie nights or entertaining guests. Enjoy outdoor living at its finest with a charming stone fireplace on the back patio, a whimsical she shed in the backyard, and a professionally landscaped garden bursting with blooms. The home also features a durable and elegant DaVinci Polymer shake shingle roof—modern in function, classic in appearance. Additional amenities include a temperature-controlled gym/workout space adjacent to the garage and family room, and a two-car attached garage with a loft—ideal for a future office or guest suite. All of this, located in the highly coveted Fairway neighborhood, just a short walk across the street to the prestigious Mission Hills Country Club. This home is a true showstopper—don’t miss your chance to make it yours!
Zillow last checked: 8 hours ago
Listing updated: October 07, 2025 at 12:50pm
Listing Provided by:
Jimmie Rucker 816-739-5289,
RE/MAX Revolution,
Jim Rucker 816-678-7224,
RE/MAX Revolution
Bought with:
Matt Zammar, 2007013654
Compass Realty Group
Source: Heartland MLS as distributed by MLS GRID,MLS#: 2567292
Facts & features
Interior
Bedrooms & bathrooms
- Bedrooms: 4
- Bathrooms: 4
- Full bathrooms: 4
Bedroom 1
- Level: Second
- Dimensions: 19 x 16
Bedroom 2
- Level: Second
- Dimensions: 16 x 13
Bedroom 3
- Level: Second
- Dimensions: 16 x 10
Bedroom 4
- Level: Basement
Breakfast room
- Level: First
- Dimensions: 12 x 11
Dining room
- Level: First
- Dimensions: 13 x 11
Family room
- Level: First
- Dimensions: 20 x 19
Kitchen
- Level: First
- Dimensions: 13 x 8
Living room
- Level: First
- Dimensions: 22 x 20
Heating
- Forced Air
Cooling
- Electric
Appliances
- Laundry: In Basement
Features
- Windows: Storm Window(s), Thermal Windows, Wood Frames
- Basement: Egress Window(s),Interior Entry,Stone/Rock
- Number of fireplaces: 2
- Fireplace features: Living Room, Masonry, Wood Burning
Interior area
- Total structure area: 3,600
- Total interior livable area: 3,600 sqft
- Finished area above ground: 3,000
- Finished area below ground: 600
Property
Parking
- Total spaces: 2
- Parking features: Attached, Garage Faces Front
- Attached garage spaces: 2
Features
- Patio & porch: Patio, Porch
- Fencing: Wood
Lot
- Size: 0.30 Acres
- Dimensions: 90 x 145
- Features: Adjoin Golf Fairway, City Lot
Details
- Parcel number: GP200000010019
Construction
Type & style
- Home type: SingleFamily
- Architectural style: Cape Cod,Traditional
- Property subtype: Single Family Residence
Materials
- Cedar, Shingle Siding
- Roof: Metal,Shake
Condition
- Year built: 1940
Utilities & green energy
- Sewer: Public Sewer
- Water: Public
Community & neighborhood
Location
- Region: Fairway
- Subdivision: Fairway
HOA & financial
HOA
- Has HOA: No
- HOA fee: $115 annually
- Amenities included: Community Center, Pool
- Association name: Fairway HOA
Other
Other facts
- Listing terms: Cash,Conventional
- Ownership: Private
Price history
| Date | Event | Price |
|---|---|---|
| 10/6/2025 | Sold | -- |
Source: | ||
| 8/15/2025 | Pending sale | $1,275,000$354/sqft |
Source: | ||
| 8/5/2025 | Price change | $1,275,000-8.3%$354/sqft |
Source: | ||
| 7/23/2025 | Price change | $1,390,000-4.1%$386/sqft |
Source: | ||
| 6/24/2025 | Listed for sale | $1,450,000+70.6%$403/sqft |
Source: | ||
Public tax history
| Year | Property taxes | Tax assessment |
|---|---|---|
| 2024 | $13,442 +6.8% | $114,517 +7.3% |
| 2023 | $12,589 +5.2% | $106,743 +4.1% |
| 2022 | $11,966 | $102,568 +13.3% |
Find assessor info on the county website
Neighborhood: 66205
Nearby schools
GreatSchools rating
- 9/10Westwood View Elementary SchoolGrades: PK-6Distance: 0.6 mi
- 8/10Indian Hills Middle SchoolGrades: 7-8Distance: 1.3 mi
- 8/10Shawnee Mission East High SchoolGrades: 9-12Distance: 2.7 mi
Schools provided by the listing agent
- Elementary: Westwood View
- Middle: Indian Hills
- High: SM East
Source: Heartland MLS as distributed by MLS GRID. This data may not be complete. We recommend contacting the local school district to confirm school assignments for this home.
Get a cash offer in 3 minutes
Find out how much your home could sell for in as little as 3 minutes with a no-obligation cash offer.
Estimated market value
$1,272,100
Get a cash offer in 3 minutes
Find out how much your home could sell for in as little as 3 minutes with a no-obligation cash offer.
Estimated market value
$1,272,100

