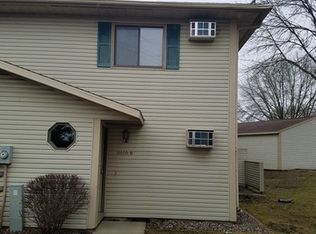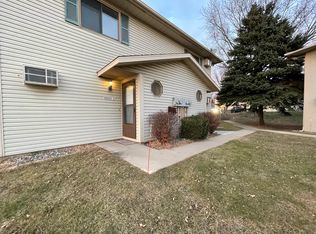Closed
$150,000
5500 26th Ave NW Unit D, Rochester, MN 55901
2beds
1,040sqft
Townhouse Quad/4 Corners
Built in 1984
435.6 Square Feet Lot
$160,400 Zestimate®
$144/sqft
$1,594 Estimated rent
Home value
$160,400
$152,000 - $168,000
$1,594/mo
Zestimate® history
Loading...
Owner options
Explore your selling options
What's special
Step inside and discover an updated kitchen that is sure to impress . The main floor laundry adds convenience to your daily routine. Additionally, the private patio offers a serene outdoor retreat where you can relax and unwind.
Featuring a new slider to the exterior, this townhouse allows for plenty of natural light to fill the rooms, creating a warm and inviting atmosphere. With a size of 1040 square feet, there is plenty of room to make this space your own.
Conveniently located with easy access to amenities and transportation, this property offers both comfort and convenience.
Zillow last checked: 8 hours ago
Listing updated: May 06, 2025 at 06:48am
Listed by:
Kristina Wheeler 612-505-2860,
Keller Williams Premier Realty
Bought with:
Yeimy L. Reintanz
Re/Max Results
Source: NorthstarMLS as distributed by MLS GRID,MLS#: 6438786
Facts & features
Interior
Bedrooms & bathrooms
- Bedrooms: 2
- Bathrooms: 2
- Full bathrooms: 1
- 1/2 bathrooms: 1
Bedroom 1
- Level: Upper
Bedroom 2
- Level: Upper
Bathroom
- Level: Main
Bathroom
- Level: Upper
Dining room
- Level: Main
Kitchen
- Level: Main
Laundry
- Level: Main
Living room
- Level: Main
Heating
- Baseboard
Cooling
- Wall Unit(s)
Appliances
- Included: Dishwasher, Dryer, Electric Water Heater, Freezer, Microwave, Refrigerator, Stainless Steel Appliance(s), Washer, Water Softener Rented
Features
- Has basement: No
- Has fireplace: No
- Fireplace features: Wood Burning
Interior area
- Total structure area: 1,040
- Total interior livable area: 1,040 sqft
- Finished area above ground: 1,040
- Finished area below ground: 0
Property
Parking
- Total spaces: 1
- Parking features: Detached
- Garage spaces: 1
Accessibility
- Accessibility features: No Stairs External
Features
- Levels: Two
- Stories: 2
- Patio & porch: Patio
- Fencing: Partial,Vinyl
Lot
- Size: 435.60 sqft
Details
- Foundation area: 536
- Parcel number: 740944003276
- Zoning description: Residential-Single Family
Construction
Type & style
- Home type: Townhouse
- Property subtype: Townhouse Quad/4 Corners
- Attached to another structure: Yes
Materials
- Vinyl Siding, Block, Frame
- Foundation: Slab
- Roof: Asphalt
Condition
- Age of Property: 41
- New construction: No
- Year built: 1984
Utilities & green energy
- Electric: Circuit Breakers
- Gas: Electric
- Sewer: City Sewer/Connected
- Water: City Water/Connected
Community & neighborhood
Location
- Region: Rochester
- Subdivision: La Questa North Condos
HOA & financial
HOA
- Has HOA: Yes
- HOA fee: $175 monthly
- Services included: Lawn Care, Maintenance Grounds, Trash, Snow Removal
- Association name: Jakobson Management
- Association phone: 507-536-0000
Price history
| Date | Event | Price |
|---|---|---|
| 11/17/2023 | Sold | $150,000-3.2%$144/sqft |
Source: | ||
| 10/13/2023 | Pending sale | $155,000$149/sqft |
Source: | ||
| 9/25/2023 | Listed for sale | $155,000+23.1%$149/sqft |
Source: | ||
| 1/29/2020 | Sold | $125,900$121/sqft |
Source: Public Record Report a problem | ||
Public tax history
| Year | Property taxes | Tax assessment |
|---|---|---|
| 2025 | $2,010 +18.2% | $117,100 -18.6% |
| 2024 | $1,700 | $143,800 +7.9% |
| 2023 | -- | $133,300 +8% |
Find assessor info on the county website
Neighborhood: 55901
Nearby schools
GreatSchools rating
- 6/10Overland Elementary SchoolGrades: PK-5Distance: 0.7 mi
- 3/10Dakota Middle SchoolGrades: 6-8Distance: 2.5 mi
- 8/10Century Senior High SchoolGrades: 8-12Distance: 4.3 mi
Schools provided by the listing agent
- Elementary: Overland
- Middle: Dakota
- High: Century
Source: NorthstarMLS as distributed by MLS GRID. This data may not be complete. We recommend contacting the local school district to confirm school assignments for this home.
Get a cash offer in 3 minutes
Find out how much your home could sell for in as little as 3 minutes with a no-obligation cash offer.
Estimated market value$160,400
Get a cash offer in 3 minutes
Find out how much your home could sell for in as little as 3 minutes with a no-obligation cash offer.
Estimated market value
$160,400

