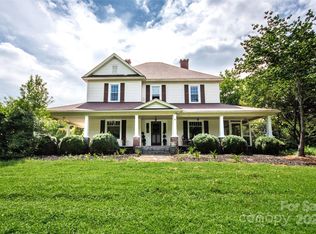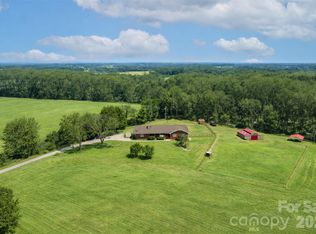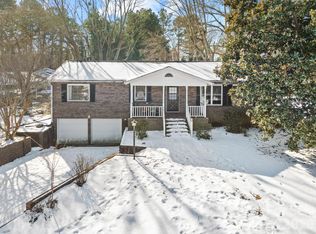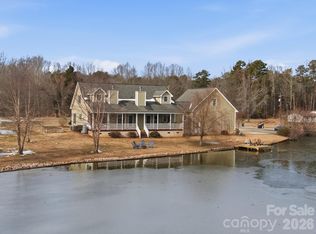Welcome to this breathtaking 1904 colonial farm house on almost 2 acres with a circular driveway. The charm of the old comes together with the new with many rooms freshly painted, two updated bathrooms, new carpet and HVAC installed in 2024. Large Living room and Great room, both with fireplaces, high ceilings, 10” baseboards and refinished hardwood floors. Entertaining is easy with a big Kitchen and formal Dining room. Kitchen has many cabinets plus a huge walk in pantry with built-in cupboards. This home includes an Office with built-in bookcases and bright and open sunroom. Bedrooms on upper level with 2 full bathrooms and a small loft can host a desk or cozy reading space. Enjoy our southern weather on the huge covered front porch or the spacious back porch. This home is surrounded by farmlands to truly enjoy the peace and quiet. Great property to create your perfect homestead. Conveniently situated between Salisbury & Statesville and minutes from downtown Cleveland.
Active
$599,000
550 Woodleaf Barber Rd, Cleveland, NC 27013
3beds
3,359sqft
Est.:
Single Family Residence
Built in 1904
1.94 Acres Lot
$570,500 Zestimate®
$178/sqft
$-- HOA
What's special
Refinished hardwood floorsHigh ceilingsBig kitchenHuge covered front porchSurrounded by farmlandsBuilt-in bookcasesCircular driveway
- 236 days |
- 566 |
- 21 |
Zillow last checked: 8 hours ago
Listing updated: December 31, 2025 at 06:08am
Listing Provided by:
Maureen Roberge maureen@lknhomes.com,
LKNHomes.com Inc
Source: Canopy MLS as distributed by MLS GRID,MLS#: 4274391
Tour with a local agent
Facts & features
Interior
Bedrooms & bathrooms
- Bedrooms: 3
- Bathrooms: 3
- Full bathrooms: 3
Primary bedroom
- Features: En Suite Bathroom, Walk-In Closet(s), Whirlpool
- Level: Upper
Bedroom s
- Level: Upper
Bathroom full
- Level: Main
Bathroom full
- Level: Upper
Bathroom full
- Level: Upper
Other
- Level: Upper
Dining room
- Level: Main
Great room
- Level: Main
Kitchen
- Level: Main
Laundry
- Features: Walk-In Pantry
- Level: Main
Living room
- Level: Main
Loft
- Level: Upper
Office
- Level: Main
Sunroom
- Level: Main
Heating
- Heat Pump
Cooling
- Central Air
Appliances
- Included: Dishwasher, Electric Range, Electric Water Heater
- Laundry: Electric Dryer Hookup, Laundry Room
Features
- Flooring: Carpet, Tile, Wood
- Doors: French Doors
- Has basement: No
- Attic: Pull Down Stairs
- Fireplace features: Great Room, Living Room
Interior area
- Total structure area: 3,359
- Total interior livable area: 3,359 sqft
- Finished area above ground: 3,359
- Finished area below ground: 0
Property
Parking
- Parking features: Circular Driveway
- Has uncovered spaces: Yes
Features
- Levels: Two
- Stories: 2
- Patio & porch: Covered, Front Porch, Rear Porch
Lot
- Size: 1.94 Acres
- Features: Cleared, Corner Lot
Details
- Parcel number: 812079
- Zoning: RA
- Special conditions: Standard
Construction
Type & style
- Home type: SingleFamily
- Architectural style: Colonial
- Property subtype: Single Family Residence
Materials
- Brick Partial, Vinyl
- Foundation: Crawl Space
Condition
- New construction: No
- Year built: 1904
Utilities & green energy
- Sewer: Septic Installed
- Water: Well
- Utilities for property: Electricity Connected
Community & HOA
Community
- Subdivision: none
Location
- Region: Cleveland
Financial & listing details
- Price per square foot: $178/sqft
- Tax assessed value: $206,774
- Annual tax amount: $1,375
- Date on market: 6/26/2025
- Cumulative days on market: 376 days
- Listing terms: Cash,Conventional
- Electric utility on property: Yes
- Road surface type: Concrete, Paved
Estimated market value
$570,500
$542,000 - $599,000
$2,341/mo
Price history
Price history
| Date | Event | Price |
|---|---|---|
| 9/18/2025 | Price change | $599,000-4.8%$178/sqft |
Source: | ||
| 9/14/2025 | Price change | $629,000-1.6%$187/sqft |
Source: | ||
| 9/2/2025 | Price change | $639,000-1.5%$190/sqft |
Source: | ||
| 8/15/2025 | Price change | $649,000-3.9%$193/sqft |
Source: | ||
| 8/9/2025 | Price change | $675,000-3.4%$201/sqft |
Source: | ||
Public tax history
Public tax history
| Year | Property taxes | Tax assessment |
|---|---|---|
| 2025 | $1,375 +1.5% | $206,774 |
| 2024 | $1,354 | $206,774 |
| 2023 | $1,354 +20.3% | $206,774 +34.6% |
Find assessor info on the county website
BuyAbility℠ payment
Est. payment
$3,141/mo
Principal & interest
$2802
Property taxes
$339
Climate risks
Neighborhood: 27013
Nearby schools
GreatSchools rating
- 5/10West Rowan ElementaryGrades: PK-5Distance: 5.2 mi
- 1/10West Rowan Middle SchoolGrades: 6-8Distance: 3.5 mi
- 2/10West Rowan High SchoolGrades: 9-12Distance: 5.2 mi
Schools provided by the listing agent
- Elementary: West Rowan
- Middle: West Rowan
- High: West Rowan
Source: Canopy MLS as distributed by MLS GRID. This data may not be complete. We recommend contacting the local school district to confirm school assignments for this home.
- Loading
- Loading




