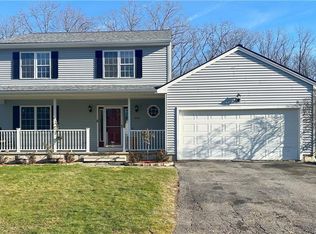Great east side location. Newer home. Neutral colors, hardwood floors. Great open floor plan. Master bedrm. Suite with whirlpool and sep. Shower. Central air. Nice location overlooking the woods.
This property is off market, which means it's not currently listed for sale or rent on Zillow. This may be different from what's available on other websites or public sources.


