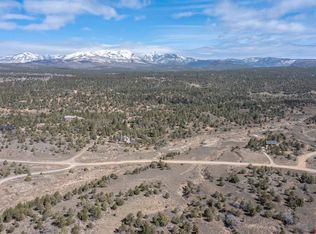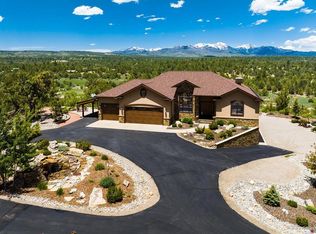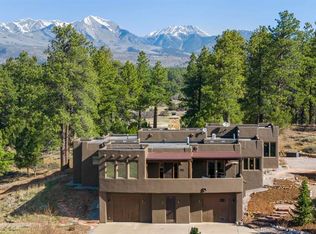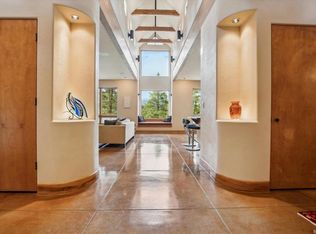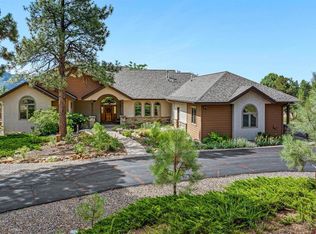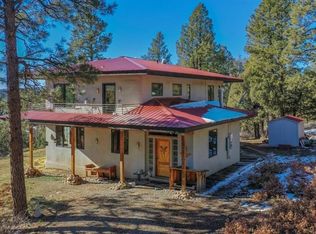This extraordinary custom home is a true masterpiece of contemporary architecture and natural beauty, boasting some of the best panoramic views of the San Juans in all of Durango. The house has a new roof (December 2025), new boiler, new floors, new kitchen appliances, newly upgraded septic system. This is a turnkey, showcase property with many upgrades and the peace and quiet to relax with wonderful neighbors without busy roads. An outdoor experience to entertain along with space for the pets to run. Just 15 minutes from downtown Durango. In keeping with the magnificent natural surroundings, the home boasts lavish materials and custom touches by skilled local artisans. High end double and triple pained custom windows, well-maintained window treatments, and solid hickory wood doors throughout. Special features include metal and themed woodwork with stained glass. Enter thru a dramatic entrance with a modern grand staircase and the stunning backdrop of the La Plata Mountains thru a magnificent wall of windows. Main level primary bedroom and large bath and a huge gourmet kitchen boast double ovens and two separate stovetops (1-electric + 1-gas) along with new appliances. A dramatic floor to ceiling wall of rock with a gas/natural wood fireplace. An expansive second floor with a study and 2 large bedrooms, offering more spectacular mountain perspectives. Engineered with efficiency in mind. Ask about our low utility bills, assisted by the large array of Solar Pannels, upgraded energy efficient heating, and many Smart features. A great amount of TLC has gone into maintaining and improving this property. There is ample room for storage along with the 2-car attached garage, 1-car oversized detached garage & greenhouse, multiple RV pads with electric hookups, make for plenty of room for gear and toys. The landscaping has recently been enhanced for low maintenance and includes a large area of decorative slate with bridges, stairs, and patios along with a wonderful water feature for tranquil outdoor living. Soak in the vast views of the San Juan Mountains from a new hot tub and watch the abundant wildlife as it passes thru the property. Trappers Crossing offers newly paved roads (October 2025) and many walking trails through an Open Space Conservancy Property making for a peaceful place to walk your dog or just take a quiet stroll. Come out today to experience this wonderful property.
Active
$1,795,000
550 Wildcat Trail, Durango, CO 81326
3beds
3,734sqft
Est.:
Stick Built
Built in 2000
10.04 Acres Lot
$-- Zestimate®
$481/sqft
$-- HOA
What's special
Spectacular mountain perspectivesNew appliancesOutdoor experience to entertainAmple room for storageMany smart featuresUpgraded energy efficient heatingWell-maintained window treatments
- 3 days |
- 654 |
- 24 |
Likely to sell faster than
Zillow last checked: 8 hours ago
Listing updated: December 18, 2025 at 11:38pm
Listed by:
Justin Osborn 970-946-3935,
The Wells Group of Durango, LLC
Source: CREN,MLS#: 830467
Tour with a local agent
Facts & features
Interior
Bedrooms & bathrooms
- Bedrooms: 3
- Bathrooms: 3
- Full bathrooms: 1
- 3/4 bathrooms: 1
- 1/2 bathrooms: 1
Primary bedroom
- Level: Main
- Area: 272
- Dimensions: 17 x 16
Bedroom 2
- Area: 195
- Dimensions: 15 x 13
Bedroom 3
- Area: 156
- Dimensions: 13 x 12
Dining room
- Features: Breakfast Nook, Eat-in Kitchen, Kitchen Bar, Kitchen/Dining, Separate Dining
- Area: 143
- Dimensions: 13 x 11
Family room
- Area: 399
- Dimensions: 21 x 19
Kitchen
- Area: 182
- Dimensions: 14 x 13
Living room
- Area: 196
- Dimensions: 14 x 14
Office
- Area: 322
- Dimensions: 23 x 14
Cooling
- Attic Fan, Other, Ceiling Fan(s)
Appliances
- Included: Dishwasher, Double Oven, Dryer, Exhaust Fan, Range, Refrigerator, Washer
Features
- Ceiling Fan(s), Sound System, Vaulted Ceiling(s), Granite Counters, Pantry, Walk-In Closet(s), Central Vacuum
- Flooring: Carpet-Partial, Tile
- Windows: Window Coverings, Wood Frames
- Basement: Crawl Space
- Has fireplace: Yes
- Fireplace features: Living Room
Interior area
- Total structure area: 3,734
- Total interior livable area: 3,734 sqft
- Finished area above ground: 3,734
Property
Parking
- Total spaces: 3
- Parking features: Attached Garage, Garage Door Opener
- Attached garage spaces: 3
Features
- Levels: Two
- Stories: 2
- Patio & porch: Deck, Patio
- Exterior features: Landscaping, RV Hookup
- Has spa: Yes
- Spa features: Hot Tub, Bath
- Has view: Yes
- View description: Mountain(s)
Lot
- Size: 10.04 Acres
- Features: Foothills, Wooded, Cleared
Details
- Additional structures: Garage(s), Greenhouse
- Parcel number: 566309300147
- Zoning description: Residential Single Family
Construction
Type & style
- Home type: SingleFamily
- Architectural style: Contemporary
- Property subtype: Stick Built
Materials
- Wood Frame, Wood Siding
- Roof: Composition
Condition
- New construction: No
- Year built: 2000
Utilities & green energy
- Sewer: Septic Tank
- Water: Installed Paid, Other
- Utilities for property: Electricity Connected, Propane-Tank Owned
Community & HOA
Community
- Security: Security System, Fire Sprinkler System
- Subdivision: Trappers Cross
HOA
- Has HOA: Yes
- HOA name: Trappers Crossing
Location
- Region: Hesperus
Financial & listing details
- Price per square foot: $481/sqft
- Tax assessed value: $1,643,430
- Annual tax amount: $3,774
- Date on market: 12/17/2025
- Electric utility on property: Yes
- Road surface type: Paved
Estimated market value
Not available
Estimated sales range
Not available
$3,973/mo
Price history
Price history
| Date | Event | Price |
|---|---|---|
| 12/17/2025 | Listed for sale | $1,795,000+2%$481/sqft |
Source: | ||
| 10/23/2025 | Listing removed | $1,760,000$471/sqft |
Source: | ||
| 8/2/2025 | Price change | $1,760,000-3%$471/sqft |
Source: | ||
| 7/1/2025 | Listed for sale | $1,815,000+1.1%$486/sqft |
Source: | ||
| 6/9/2025 | Contingent | $1,795,000$481/sqft |
Source: | ||
Public tax history
Public tax history
| Year | Property taxes | Tax assessment |
|---|---|---|
| 2025 | $3,774 +16.8% | $102,710 +27.4% |
| 2024 | $3,232 +24.2% | $80,650 -15.8% |
| 2023 | $2,602 -0.5% | $95,820 +56.4% |
Find assessor info on the county website
BuyAbility℠ payment
Est. payment
$9,844/mo
Principal & interest
$8827
Home insurance
$628
Property taxes
$389
Climate risks
Neighborhood: 81326
Nearby schools
GreatSchools rating
- 6/10Fort Lewis Mesa Elementary SchoolGrades: PK-5Distance: 9.8 mi
- 6/10Escalante Middle SchoolGrades: 6-8Distance: 5.7 mi
- 9/10Durango High SchoolGrades: 9-12Distance: 7.1 mi
Schools provided by the listing agent
- Elementary: Fort Lewis Mesa K-5
- Middle: Escalante 6-8
- High: Durango 9-12
Source: CREN. This data may not be complete. We recommend contacting the local school district to confirm school assignments for this home.
- Loading
- Loading
