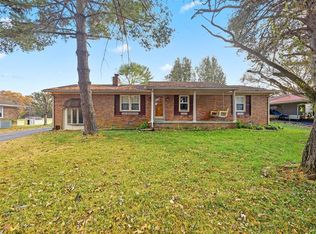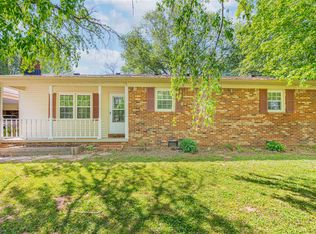Sold for $215,000
$215,000
550 Whitlock Rd, Alvaton, KY 42122
3beds
1,366sqft
Single Family Residence
Built in 1979
0.45 Acres Lot
$218,300 Zestimate®
$157/sqft
$1,556 Estimated rent
Home value
$218,300
$201,000 - $236,000
$1,556/mo
Zestimate® history
Loading...
Owner options
Explore your selling options
What's special
Welcome to this charming three-bedroom, two-bath home, perfect for comfortable living and relaxation. Step inside to a spacious living room featuring a cozy wood-burning fireplace, ideal for those chilly evenings. The home also offers convenient drop-down attic storage for all your extra needs. Enjoy the luxurious walk-in whirlpool tub, perfect for unwinding after a long day. The serene backyard backs up to an open field, offering peaceful views and plenty of space for outdoor activities. Located in a quiet and tranquil area, this home provides the perfect blend of comfort and privacy.
Zillow last checked: 8 hours ago
Listing updated: April 14, 2025 at 01:38pm
Listed by:
Susan Burtoft 270-392-0733,
Keller Williams First Choice R,
Steven J Arndell 270-938-2281,
Keller Williams First Choice R
Bought with:
Calvin Tooley, 275004
Keller Williams First Choice R
Source: RASK,MLS#: RA20251006
Facts & features
Interior
Bedrooms & bathrooms
- Bedrooms: 3
- Bathrooms: 2
- Full bathrooms: 2
- Main level bathrooms: 2
- Main level bedrooms: 3
Primary bedroom
- Level: Main
- Area: 170.43
- Dimensions: 13.11 x 13
Bedroom 2
- Level: Main
- Area: 101.21
- Dimensions: 11.11 x 9.11
Bedroom 3
- Level: Main
- Area: 14565.21
- Dimensions: 1311 x 11.11
Primary bathroom
- Level: Main
- Area: 34.84
- Dimensions: 6.7 x 5.2
Bathroom
- Features: Separate Shower, Tub, Walk-In Closet(s)
Dining room
- Level: Main
- Area: 119.31
- Dimensions: 12.3 x 9.7
Kitchen
- Features: Solid Surface Counter Top
- Level: Main
- Area: 87.36
- Dimensions: 9.6 x 9.1
Living room
- Level: Main
- Area: 294.14
- Dimensions: 19.1 x 15.4
Heating
- Forced Air, Electric
Cooling
- Central Electric
Appliances
- Included: Dishwasher, Disposal, Microwave, Range/Oven, Electric Range, Refrigerator, Electric Water Heater
- Laundry: Laundry Room
Features
- Ceiling Fan(s), Closet Light(s), Walk-In Closet(s), Walls (Dry Wall), Kitchen/Dining Combo
- Flooring: Carpet, Laminate, Tile
- Windows: Thermo Pane Windows, Drapes
- Basement: None
- Number of fireplaces: 1
- Fireplace features: 1, Fireplace Doors, Wood Burning
Interior area
- Total structure area: 1,366
- Total interior livable area: 1,366 sqft
Property
Parking
- Total spaces: 1
- Parking features: Attached, Garage Door Opener
- Attached garage spaces: 1
Accessibility
- Accessibility features: 1st Floor Bathroom, Walk in Shower
Features
- Patio & porch: Covered Front Porch, Deck
- Fencing: None
- Body of water: None
Lot
- Size: 0.45 Acres
- Features: Cleared, Rural Property, Trees, County, Out of City Limits
Details
- Additional structures: Shed(s)
- Parcel number: 056A49A007
Construction
Type & style
- Home type: SingleFamily
- Architectural style: Ranch
- Property subtype: Single Family Residence
Materials
- Brick, Brick Veneer
- Foundation: Brick/Mortar
- Roof: Shingle
Condition
- New Construction
- New construction: No
- Year built: 1979
Utilities & green energy
- Sewer: Septic Tank
- Water: County
- Utilities for property: Cable Available, Electricity Available, Internet DSL
Community & neighborhood
Security
- Security features: Smoke Detector(s)
Location
- Region: Alvaton
- Subdivision: N/A
HOA & financial
HOA
- Amenities included: None
Other
Other facts
- Price range: $229.9K - $215K
- Road surface type: Asphalt
Price history
| Date | Event | Price |
|---|---|---|
| 4/14/2025 | Sold | $215,000-6.5%$157/sqft |
Source: | ||
| 2/27/2025 | Listed for sale | $229,900$168/sqft |
Source: | ||
Public tax history
| Year | Property taxes | Tax assessment |
|---|---|---|
| 2022 | $686 +0.3% | $120,000 |
| 2021 | $684 -1.7% | $120,000 |
| 2020 | $696 | $120,000 |
Find assessor info on the county website
Neighborhood: 42122
Nearby schools
GreatSchools rating
- 7/10Alvaton Elementary SchoolGrades: PK-6Distance: 3.1 mi
- 10/10Drakes Creek Middle SchoolGrades: 7-8Distance: 6 mi
- 9/10Greenwood High SchoolGrades: 9-12Distance: 5.9 mi
Schools provided by the listing agent
- Elementary: Alvaton
- Middle: Drakes Creek
- High: Greenwood
Source: RASK. This data may not be complete. We recommend contacting the local school district to confirm school assignments for this home.
Get pre-qualified for a loan
At Zillow Home Loans, we can pre-qualify you in as little as 5 minutes with no impact to your credit score.An equal housing lender. NMLS #10287.

