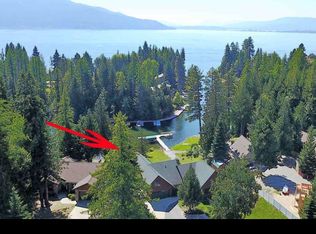Sold on 11/06/23
Price Unknown
550 Whiskey Jack Rd, Sandpoint, ID 83864
4beds
4baths
2,129sqft
Single Family Residence
Built in 2000
0.73 Acres Lot
$1,518,500 Zestimate®
$--/sqft
$2,751 Estimated rent
Home value
$1,518,500
$1.40M - $1.67M
$2,751/mo
Zestimate® history
Loading...
Owner options
Explore your selling options
What's special
Unique opportunity to own TWO homes with 95’ of waterfront in a protective cove with private dock. Only 5 miles to downtown Sandpoint and 4 miles to the Schweitzer park and ride. This remodeled property features 4 total bedrooms and 4 full bathrooms with fantastic south facing mountain and lake Pend Oreille views! The main house is 3 bedrooms and 3 bathroom and was recently updated with a main floor master suite, walk in tile shower, quartz double vanity, tile floors, and rain shower head. The new light and bright gourmet kitchen features stainless steel appliances, quartz counter tops& full height tile backsplash. The open concept floor plan features new wood floors, a gas fireplace with wood beams & shiplap accents. The secondary bathrooms have all been redone with lots of updated tile and quartz vanities. Outside you’ll find the wrap around deck & oversized patio look directly south down the channel to the long view of the lake & mountains. The property sits on a large .73 acre lot with large trees and mature landscaping with a paved path you can easily access the dock. The Boyer Slough provides protection for your boat, water toys, and lets you enjoy calm waters when the lake is full of weather and boat traffic. The newer ADU is a 1 bedroom/1 bath and 2 car heated garage with private apartment above. The ADU features wood floors, tall ceilings, gas fireplace & its own kitchen and dining. There are also 2 RV hookups on the site with lots of off street parking. With no CC&R’s or HOA the current owner has a permit for short term rentals. The perfect location for two homes this close to town, the lake, and ski mountain make it a one of a kind!
Zillow last checked: 8 hours ago
Listing updated: November 06, 2023 at 03:14pm
Listed by:
Scott Carr 208-640-0464,
COLDWELL BANKER SCHNEIDMILLER
Source: SELMLS,MLS#: 20232571
Facts & features
Interior
Bedrooms & bathrooms
- Bedrooms: 4
- Bathrooms: 4
- Main level bathrooms: 2
- Main level bedrooms: 1
Primary bedroom
- Description: Lake Views
- Level: Main
Bedroom 2
- Level: Second
Bedroom 3
- Level: Second
Bedroom 4
- Description: Adu
- Level: Second
Bathroom 1
- Description: Tile & Quartz
- Level: Main
Bathroom 2
- Description: Tile & Quartz
- Level: Main
Bathroom 3
- Description: Adu- Tile & Quartz
- Level: Second
Dining room
- Description: Lake Views
- Level: Main
Kitchen
- Description: Lake Views
- Level: Main
Living room
- Description: Lake Views
- Level: Main
Heating
- Natural Gas, Heat Pump
Appliances
- Included: Beverage Refrigerator, Dishwasher, Disposal, Microwave, Refrigerator
- Laundry: In Garage, Laundry Room, Main Level
Features
- Full Bath, Walk-In Closet(s), 4+ Baths, High Speed Internet, Ceiling Fan(s), Storage
- Flooring: Wood
- Windows: Vinyl
- Basement: Partially Finished,None,Slab
- Has fireplace: Yes
- Fireplace features: Built In Fireplace, Gas, Wood Box
Interior area
- Total structure area: 2,129
- Total interior livable area: 2,129 sqft
- Finished area above ground: 3,061
- Finished area below ground: 0
Property
Parking
- Total spaces: 2
- Parking features: 2 Car Detached, Electricity, Heated Garage, Insulated, Workshop in Garage, Garage Door Opener, Asphalt, Open
- Garage spaces: 2
- Has uncovered spaces: Yes
Features
- Levels: Two,Multi/Split
- Stories: 2
- Patio & porch: Deck, Patio
- Has view: Yes
- View description: Mountain(s), Panoramic, Water
- Has water view: Yes
- Water view: Water
- Waterfront features: Creek (Year Round), Lake, Water Frontage Location(Main), Beach Front(Dock, Sloped), Water Access Type(Private), Water Access Location(Main), Water Access, Water Navigation(Docks, Motor Boat, Paddle Boats)
- Body of water: Lake Pend Oreille
- Frontage length: 95
Lot
- Size: 0.73 Acres
- Features: 1 to 5 Miles to City/Town, Landscaped, Level, Sloped, Wooded
Details
- Additional structures: Attached, Second Residence, Guest House, Separate Living Qtrs., Shed(s)
- Parcel number: RP0029300005A0A
- Zoning description: Suburban
Construction
Type & style
- Home type: SingleFamily
- Architectural style: Craftsman,See Remarks
- Property subtype: Single Family Residence
Materials
- Frame, Fiber Cement, Wood Siding
- Foundation: Concrete Perimeter
- Roof: Composition
Condition
- Resale
- New construction: No
- Year built: 2000
- Major remodel year: 2023
Utilities & green energy
- Electric: 220 Volts in Garage
- Sewer: Public Sewer
- Water: Public
- Utilities for property: Electricity Connected, Natural Gas Connected, Phone Connected, Garbage Available
Community & neighborhood
Location
- Region: Sandpoint
Other
Other facts
- Ownership: Fee Simple
- Road surface type: Paved
Price history
| Date | Event | Price |
|---|---|---|
| 11/6/2023 | Sold | -- |
Source: | ||
| 10/3/2023 | Pending sale | $1,497,000$703/sqft |
Source: | ||
| 10/3/2023 | Price change | $1,497,000-3.2%$703/sqft |
Source: | ||
| 9/27/2023 | Pending sale | $1,547,000$727/sqft |
Source: | ||
| 9/1/2023 | Price change | $1,547,000-3.1%$727/sqft |
Source: | ||
Public tax history
| Year | Property taxes | Tax assessment |
|---|---|---|
| 2024 | $4,267 +58.5% | $1,041,060 +34.6% |
| 2023 | $2,693 -12.2% | $773,649 +4.3% |
| 2022 | $3,066 -12.9% | $741,782 +20.8% |
Find assessor info on the county website
Neighborhood: 83864
Nearby schools
GreatSchools rating
- 5/10Kootenai Elementary SchoolGrades: K-6Distance: 1 mi
- 7/10Sandpoint Middle SchoolGrades: 7-8Distance: 4.3 mi
- 5/10Sandpoint High SchoolGrades: 7-12Distance: 4.4 mi
Schools provided by the listing agent
- Elementary: Kootenai
- Middle: Sandpoint
- High: Sandpoint
Source: SELMLS. This data may not be complete. We recommend contacting the local school district to confirm school assignments for this home.
Sell for more on Zillow
Get a free Zillow Showcase℠ listing and you could sell for .
$1,518,500
2% more+ $30,370
With Zillow Showcase(estimated)
$1,548,870