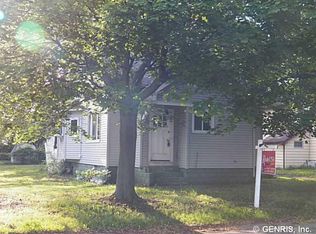Spacious 1,772 sq ft colonial REDONE from floor to ceiling! Large open floor plan perfect for entertaining & family fun! Beautiful kitchen w/white cabinets, granite countertops, stainless steel appliances & decorative stone backsplash. 3 large bedrooms w/ceiling fans, many windows & big closets, 1st floor laundry, remodeled bathrooms w/granite, large living room, family room & dining room. 2017 Central Air! 2017 Furnace! 2017 Water Heater! New Carpets! New laminate flooring! Freshly painted! Maintenance free exterior! Relax on the beautiful front porch or play in the treed backyard! Conveniently located near expressways, schools and parks. Address is Wegman Road but driveway, 2 car detached garage & front door is on Lori Lane. Makes parking & exiting a breeze! Come see this beautiful home!
This property is off market, which means it's not currently listed for sale or rent on Zillow. This may be different from what's available on other websites or public sources.
