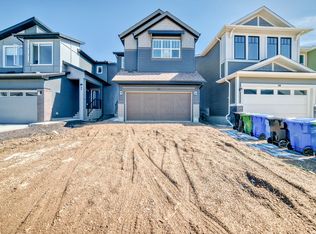Imagine yourself in this stunning two-bedroom townhouse condominium in Seton. Each spacious bedroom boasts its own luxurious ensuite bathroom. The heart of the home features a sleek, modern kitchen that flows into a bright and airy living space, perfect for entertaining or relaxing. Enjoy the convenience of in-unit laundry, a private double car garage, and stylish finishes throughout. This is more than just a home, it's a lifestyle.
What this lifestyle includes:
Two Master BR's, each with its own ensuite and walk-in closet. One ensuite has a shower and the other has a bath tub.
One Powder Room on the main floor.
Attached Double car Tandem garage.
Carpeted stairs, LVP flooring at main level and Carpeted third floor.
Private Balcony at Main level
Kitchen with Stainless Steel appliances Oven, Fridge, Dishwasher, OTR Microwave.
9' Ceiling at both levels.
Premium Blinds on Windows
Washer & Dryer at Upper level for convenience
Snow Removal & Yard Maintenance included.
Why you'll love living in Seton:
Rapidly growing urban district in South Calgary.
Close Proximity to Alberta South Health Campus.
World's largest YMCA nearby
Amenities like Cineplex VIP Theatre, Gas stations, Calgary Public Library, Superstore, Save on Foods, Major banks, Shopper's Drug Mart, Restaurants, Parks etc. within reach.
2 -min drive to Deerfoot Trail (Hwy 2) and 3- min to Stoney Trail.
Transit few steps away.
Lease term:1 year
Tenants are responsible for utilities charges
Townhouse for rent
Special offer
C$2,300/mo
550 W Seton Cir SE, Calgary, AB T3M 3Y1
2beds
1,185sqft
Price may not include required fees and charges.
Townhouse
Available now
Cats, small dogs OK
-- A/C
In unit laundry
Attached garage parking
Forced air
What's special
Sleek modern kitchenIn-unit laundryPrivate double car garageStylish finishesPrivate balconyStainless steel appliancesPremium blinds
- 48 days
- on Zillow |
- -- |
- -- |
Travel times
Looking to buy when your lease ends?
Consider a first-time homebuyer savings account designed to grow your down payment with up to a 6% match & 4.15% APY.
Facts & features
Interior
Bedrooms & bathrooms
- Bedrooms: 2
- Bathrooms: 3
- Full bathrooms: 2
- 1/2 bathrooms: 1
Heating
- Forced Air
Appliances
- Included: Dishwasher, Dryer, Freezer, Microwave, Oven, Refrigerator, Washer
- Laundry: In Unit
Features
- Walk In Closet
- Flooring: Carpet, Hardwood
Interior area
- Total interior livable area: 1,185 sqft
Property
Parking
- Parking features: Attached
- Has attached garage: Yes
- Details: Contact manager
Features
- Exterior features: Heating system: Forced Air, Walk In Closet
Construction
Type & style
- Home type: Townhouse
- Property subtype: Townhouse
Building
Management
- Pets allowed: Yes
Community & HOA
Location
- Region: Calgary
Financial & listing details
- Lease term: 1 Year
Price history
| Date | Event | Price |
|---|---|---|
| 7/18/2025 | Price change | C$2,300+0%C$2/sqft |
Source: Zillow Rentals | ||
| 6/10/2025 | Listed for rent | C$2,299C$2/sqft |
Source: Zillow Rentals | ||
Neighborhood: T3M
- Special offer! Get $500 off first month's rent when you sign off by Aug 15Expires August 15, 2025
![[object Object]](https://photos.zillowstatic.com/fp/184920f727b27aa228408455f7b952d5-p_i.jpg)
