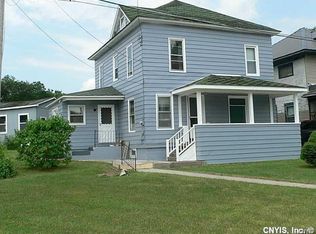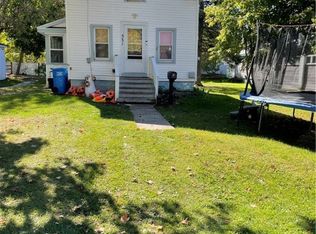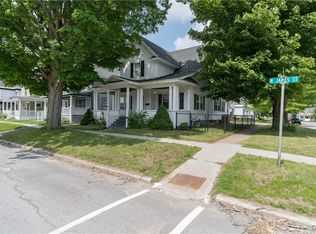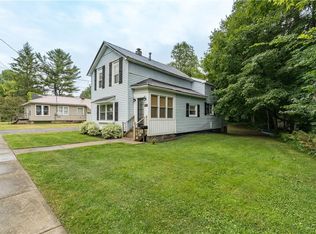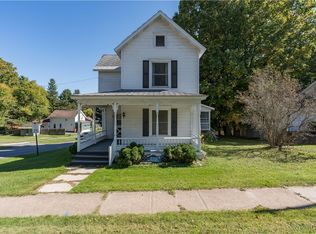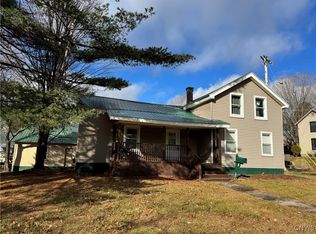Charming home in the village has everything you could want at an affordable price! An enclosed front porch leads you into the 1st floor where you will find large rooms all with an abundance of natural light throughout. The living room has a fireplace for those chilly winter nights, a home office/playroom, formal dining room, updated kitchen with a walk-in pantry & half bath. Upstairs you have 3 good sized bedrooms, a full bath & a completely finished walk up attic perfect for a quest room! Full basement for extra storage & comes with the washer/dryer. French doors off the kitchen lead out to the large back deck, partially fenced yard & a shed. Enjoy the beautiful landscaping & pick your own fruit from the pear, peach, apple & cherry trees! Metal roof is less than 10 years old & a new water heater was installed 2 years ago. Located on a quiet side street only 15 minutes to Ft.Drum!
Active
$189,900
550 W End Ave, Carthage, NY 13619
3beds
1,637sqft
Single Family Residence
Built in 1920
4,090.28 Square Feet Lot
$-- Zestimate®
$116/sqft
$-- HOA
What's special
Abundance of natural lightLarge roomsGood sized bedroomsHalf bathPartially fenced yardLarge back deckFull basement
- 174 days |
- 103 |
- 16 |
Zillow last checked: 8 hours ago
Listing updated: August 27, 2025 at 07:50am
Listing by:
Hometown Real Estate Services 315-519-1991,
Jennifer M Waite 315-782-9292
Source: NYSAMLSs,MLS#: S1616462 Originating MLS: Jefferson-Lewis Board
Originating MLS: Jefferson-Lewis Board
Tour with a local agent
Facts & features
Interior
Bedrooms & bathrooms
- Bedrooms: 3
- Bathrooms: 2
- Full bathrooms: 1
- 1/2 bathrooms: 1
- Main level bathrooms: 1
Heating
- Gas, Forced Air
Appliances
- Included: Dryer, Electric Water Heater, Gas Oven, Gas Range, Refrigerator, Washer
- Laundry: In Basement
Features
- Attic, Ceiling Fan(s), Separate/Formal Dining Room, Eat-in Kitchen, Home Office, Sliding Glass Door(s), Walk-In Pantry
- Flooring: Hardwood, Laminate, Varies
- Doors: Sliding Doors
- Basement: Full,Sump Pump
- Number of fireplaces: 1
Interior area
- Total structure area: 1,637
- Total interior livable area: 1,637 sqft
Video & virtual tour
Property
Parking
- Parking features: No Garage
Features
- Levels: Two
- Stories: 2
- Patio & porch: Deck
- Exterior features: Blacktop Driveway, Deck, Enclosed Porch, Fence, Porch
- Fencing: Partial
Lot
- Size: 4,090.28 Square Feet
- Dimensions: 66 x 62
- Features: Rectangular, Rectangular Lot, Residential Lot
Details
- Additional structures: Shed(s), Storage
- Parcel number: 2260010860320001046000
- Special conditions: Standard
Construction
Type & style
- Home type: SingleFamily
- Architectural style: Two Story
- Property subtype: Single Family Residence
Materials
- Blown-In Insulation, Vinyl Siding
- Foundation: Stone
- Roof: Metal
Condition
- Resale
- Year built: 1920
Utilities & green energy
- Electric: Circuit Breakers
- Sewer: Connected
- Water: Connected, Public
- Utilities for property: Electricity Connected, High Speed Internet Available, Sewer Connected, Water Connected
Community & HOA
Location
- Region: Carthage
Financial & listing details
- Price per square foot: $116/sqft
- Tax assessed value: $103,109
- Annual tax amount: $2,375
- Date on market: 6/19/2025
- Listing terms: Cash,Conventional,FHA,USDA Loan,VA Loan
Estimated market value
Not available
Estimated sales range
Not available
Not available
Price history
Price history
| Date | Event | Price |
|---|---|---|
| 8/27/2025 | Price change | $189,900-5%$116/sqft |
Source: | ||
| 6/19/2025 | Listed for sale | $199,900$122/sqft |
Source: | ||
Public tax history
Public tax history
| Year | Property taxes | Tax assessment |
|---|---|---|
| 2018 | $1,785 | $95,000 |
| 2017 | $1,785 | $95,000 |
| 2016 | -- | $95,000 |
Find assessor info on the county website
BuyAbility℠ payment
Estimated monthly payment
Boost your down payment with 6% savings match
Earn up to a 6% match & get a competitive APY with a *. Zillow has partnered with to help get you home faster.
Learn more*Terms apply. Match provided by Foyer. Account offered by Pacific West Bank, Member FDIC.Climate risks
Neighborhood: 13619
Nearby schools
GreatSchools rating
- 4/10Carthage Middle SchoolGrades: 5-8Distance: 1.6 mi
- 5/10Carthage Senior High SchoolGrades: 9-12Distance: 1.6 mi
- 5/10West Carthage Elementary SchoolGrades: K-4Distance: 2 mi
Schools provided by the listing agent
- District: Carthage
Source: NYSAMLSs. This data may not be complete. We recommend contacting the local school district to confirm school assignments for this home.
- Loading
- Loading
