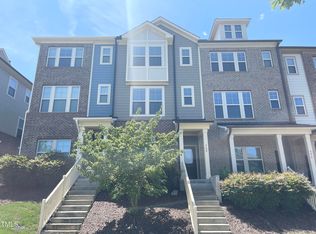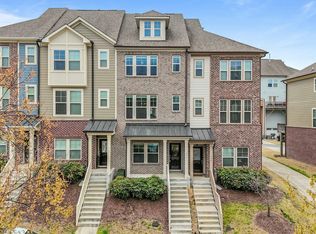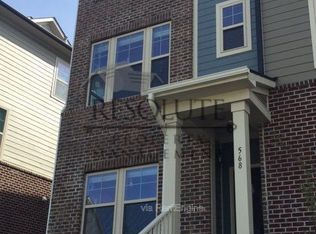Sold for $422,000 on 01/24/24
$422,000
550 Village Loop Dr, Apex, NC 27502
3beds
1,782sqft
Townhouse, Residential
Built in 2016
2,178 Square Feet Lot
$402,400 Zestimate®
$237/sqft
$1,930 Estimated rent
Home value
$402,400
$382,000 - $423,000
$1,930/mo
Zestimate® history
Loading...
Owner options
Explore your selling options
What's special
Open Sunday 12/10 from 2-4. Adorable Move-In Ready End-Unit in Popular Scotts Mill! First Floor Bedroom makes a perfect Office w/adjacent full bath laundry combo. Spacious Living room with lots of windows that flood natural light through main level. Gourmet Kitchen w/matching SS, Granite, Backsplash, Island & loads of cabinet/counter space w/trendy new fixtures! Upstairs find an oversized Primary Suite w/2 Walk-Ins & Ensuite bath w/overszd Shower & dual vanity and a second Bedroom w/ensuite on third. Attached 1 Car Garage and xtra parking in front. Enjoy the outdoors from the Balcony Deck and walk ability with neighborhood sidewalks and park like settings surround. NEW HVAC 2023, Trending NEW Fixtures, NEW Carpet & most rooms fresh Paint.
Zillow last checked: 8 hours ago
Listing updated: October 27, 2025 at 11:59pm
Listed by:
Sharon Webb 919-584-5554,
Coldwell Banker Advantage
Bought with:
Chasity Kirby, 337222
Long & Foster Real Estate INC
Source: Doorify MLS,MLS#: 2541917
Facts & features
Interior
Bedrooms & bathrooms
- Bedrooms: 3
- Bathrooms: 4
- Full bathrooms: 3
- 1/2 bathrooms: 1
Heating
- Forced Air, Natural Gas, Zoned
Cooling
- Central Air, Zoned
Appliances
- Included: Dishwasher, Dryer, Electric Range, Electric Water Heater, Plumbed For Ice Maker, Refrigerator, Washer
- Laundry: Main Level
Features
- Bathtub/Shower Combination, Ceiling Fan(s), Double Vanity, Eat-in Kitchen, Entrance Foyer, Granite Counters, High Ceilings, Living/Dining Room Combination, Smooth Ceilings, Walk-In Closet(s)
- Flooring: Carpet, Hardwood, Vinyl
- Windows: Blinds
- Has fireplace: No
- Common walls with other units/homes: End Unit
Interior area
- Total structure area: 1,782
- Total interior livable area: 1,782 sqft
- Finished area above ground: 1,782
- Finished area below ground: 0
Property
Parking
- Total spaces: 2
- Parking features: Attached, Garage, Garage Faces Rear
- Attached garage spaces: 1
- Uncovered spaces: 4
Features
- Levels: Three Or More, Tri-Level
- Patio & porch: Deck
- Exterior features: Rain Gutters
- Has view: Yes
Lot
- Size: 2,178 sqft
- Dimensions: 25 x 86 x 25 x 86
- Features: Landscaped
Details
- Parcel number: 285
- Special conditions: Standard
Construction
Type & style
- Home type: Townhouse
- Architectural style: Traditional, Transitional
- Property subtype: Townhouse, Residential
- Attached to another structure: Yes
Materials
- Brick, Fiber Cement
- Foundation: Slab
Condition
- New construction: No
- Year built: 2016
Utilities & green energy
- Sewer: Public Sewer
- Water: Public
- Utilities for property: Cable Available
Community & neighborhood
Community
- Community features: Sidewalks, Street Lights
Location
- Region: Apex
- Subdivision: Scotts Mill
HOA & financial
HOA
- Has HOA: Yes
- HOA fee: $135 monthly
- Services included: Maintenance Grounds, Maintenance Structure
Other financial information
- Additional fee information: Second HOA Fee $345 Annually
Price history
| Date | Event | Price |
|---|---|---|
| 1/24/2024 | Sold | $422,000-4.1%$237/sqft |
Source: | ||
| 12/12/2023 | Pending sale | $439,900$247/sqft |
Source: | ||
| 11/14/2023 | Listed for sale | $439,900+91.3%$247/sqft |
Source: | ||
| 11/8/2023 | Listing removed | -- |
Source: Zillow Rentals | ||
| 10/13/2023 | Price change | $1,950-3.7%$1/sqft |
Source: Zillow Rentals | ||
Public tax history
| Year | Property taxes | Tax assessment |
|---|---|---|
| 2025 | $3,756 +2.3% | $427,846 |
| 2024 | $3,672 +21.3% | $427,846 +56.1% |
| 2023 | $3,027 +6.5% | $274,101 |
Find assessor info on the county website
Neighborhood: 27502
Nearby schools
GreatSchools rating
- 7/10Scotts Ridge ElementaryGrades: PK-5Distance: 0.6 mi
- 10/10Apex MiddleGrades: 6-8Distance: 1.6 mi
- 9/10Apex HighGrades: 9-12Distance: 2.4 mi
Schools provided by the listing agent
- Elementary: Wake - Scotts Ridge
- Middle: Wake - Apex
- High: Wake - Apex Friendship
Source: Doorify MLS. This data may not be complete. We recommend contacting the local school district to confirm school assignments for this home.
Get a cash offer in 3 minutes
Find out how much your home could sell for in as little as 3 minutes with a no-obligation cash offer.
Estimated market value
$402,400
Get a cash offer in 3 minutes
Find out how much your home could sell for in as little as 3 minutes with a no-obligation cash offer.
Estimated market value
$402,400


