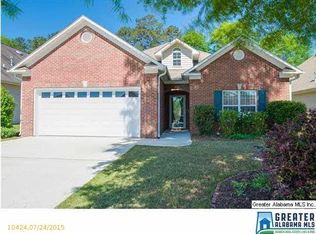Sold for $287,000
$287,000
550 Trellis Cir, Springville, AL 35146
3beds
1,926sqft
Single Family Residence
Built in 2001
6,098.4 Square Feet Lot
$292,900 Zestimate®
$149/sqft
$1,787 Estimated rent
Home value
$292,900
Estimated sales range
Not available
$1,787/mo
Zestimate® history
Loading...
Owner options
Explore your selling options
What's special
Schedule a private tour of this beauty in the highly sought after neighborhood of The Gardens, located in the heart of Springville! Features include an open Living Room/formal Dining Room, kitchen with granite counters, pantry, all appliances convey. Relax in the primary bedroom with its large bathroom offering tile flooring, double bowl granite top vanity, soaker tub and separate shower. 2 additional bedrooms and a second full bath nearby. A bonus room offers a place for an office, den, or craft room. Enjoy coffee or entertaining on the screened patio. Privacy fenced backyard. Storage building remains. Irrigation system in the front yard. The community pool is a perfect place to cool off in the summer. Streetlights and sidewalks offer a safe and convenient morning or evening walk. Shopping and dining in downtown Springville are just minutes away and access to I-59 is a breeze. ROOF 2019, HVAC 2016. Dishwasher 2025. New stove to convey, buyer to intall.
Zillow last checked: 8 hours ago
Listing updated: August 04, 2025 at 06:52pm
Listed by:
Susan Shelton Glenn 205-777-1552,
IXL Real Estate Birmingham
Bought with:
Deborah Whisnant
Main Street Realty, LLC
Source: GALMLS,MLS#: 21424056
Facts & features
Interior
Bedrooms & bathrooms
- Bedrooms: 3
- Bathrooms: 2
- Full bathrooms: 2
Primary bedroom
- Level: First
Bedroom 1
- Level: First
Bedroom 2
- Level: First
Primary bathroom
- Level: First
Bathroom 1
- Level: First
Kitchen
- Features: Stone Counters, Pantry
- Level: First
Basement
- Area: 0
Heating
- Heat Pump
Cooling
- Heat Pump
Appliances
- Included: Dishwasher, Microwave, Refrigerator, Stove-Electric, Gas Water Heater
- Laundry: Electric Dryer Hookup, Washer Hookup, Main Level, Laundry Room, Yes
Features
- None, High Ceilings, Cathedral/Vaulted, Smooth Ceilings, Soaking Tub, Linen Closet, Separate Shower, Tub/Shower Combo, Walk-In Closet(s)
- Flooring: Carpet, Hardwood, Tile
- Windows: Window Treatments
- Attic: Walk-up,Yes
- Number of fireplaces: 1
- Fireplace features: Gas Log, Living Room, Gas
Interior area
- Total interior livable area: 1,926 sqft
- Finished area above ground: 1,926
- Finished area below ground: 0
Property
Parking
- Total spaces: 2
- Parking features: Attached, Garage Faces Front
- Attached garage spaces: 2
Features
- Levels: One
- Stories: 1
- Patio & porch: Screened, Patio, Porch Screened
- Exterior features: Sprinkler System
- Pool features: In Ground, Community
- Has view: Yes
- View description: None
- Waterfront features: No
Lot
- Size: 6,098 sqft
- Features: Interior Lot
Details
- Additional structures: Storage
- Parcel number: 1501010001005.005
- Special conditions: N/A
Construction
Type & style
- Home type: SingleFamily
- Property subtype: Single Family Residence
- Attached to another structure: Yes
Materials
- 1 Side Brick, Vinyl Siding
- Foundation: Slab
Condition
- Year built: 2001
Utilities & green energy
- Water: Public
- Utilities for property: Sewer Connected, Underground Utilities
Community & neighborhood
Location
- Region: Springville
- Subdivision: The Gardens
HOA & financial
HOA
- Has HOA: Yes
- HOA fee: $360 annually
- Amenities included: Management, Recreation Facilities
- Services included: Maintenance Grounds
Other
Other facts
- Price range: $287K - $287K
Price history
| Date | Event | Price |
|---|---|---|
| 8/1/2025 | Sold | $287,000-5.3%$149/sqft |
Source: | ||
| 7/22/2025 | Pending sale | $303,000$157/sqft |
Source: | ||
| 7/13/2025 | Listed for sale | $303,000+4.8%$157/sqft |
Source: | ||
| 2/28/2022 | Sold | $289,000-2.7%$150/sqft |
Source: | ||
| 1/28/2022 | Contingent | $296,900$154/sqft |
Source: | ||
Public tax history
| Year | Property taxes | Tax assessment |
|---|---|---|
| 2024 | $1,179 | $23,120 |
| 2023 | $1,179 +133% | $23,120 +29.2% |
| 2022 | $506 | $17,900 |
Find assessor info on the county website
Neighborhood: 35146
Nearby schools
GreatSchools rating
- 6/10Springville Elementary SchoolGrades: PK-5Distance: 1.6 mi
- 10/10Springville Middle SchoolGrades: 6-8Distance: 1.5 mi
- 10/10Springville High SchoolGrades: 9-12Distance: 3.1 mi
Schools provided by the listing agent
- Elementary: Springville
- Middle: Springville
- High: Springville
Source: GALMLS. This data may not be complete. We recommend contacting the local school district to confirm school assignments for this home.
Get a cash offer in 3 minutes
Find out how much your home could sell for in as little as 3 minutes with a no-obligation cash offer.
Estimated market value$292,900
Get a cash offer in 3 minutes
Find out how much your home could sell for in as little as 3 minutes with a no-obligation cash offer.
Estimated market value
$292,900
