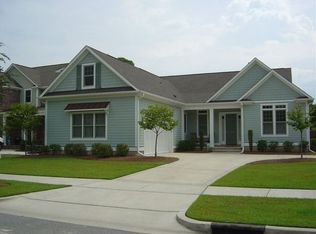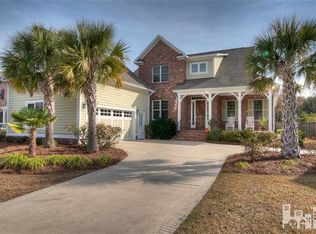Sold for $1,027,000
$1,027,000
550 Tanbridge Road, Wilmington, NC 28405
3beds
3,490sqft
Single Family Residence
Built in 2007
10,454.4 Square Feet Lot
$1,048,000 Zestimate®
$294/sqft
$3,356 Estimated rent
Home value
$1,048,000
$975,000 - $1.13M
$3,356/mo
Zestimate® history
Loading...
Owner options
Explore your selling options
What's special
Welcome Home! Walk up to an inviting front porch and open the door to this beautiful home. With three bedrooms, three and a half baths and a bonus room (that could be 4th bedroom) you will find all you need and more. The foyer welcomes you into an open floor plan perfect for entertaining. A dining room with moldings and shutters leading you to a living room with gas fireplace is great for a cozy night at home. You will not miss anything while you're busy in the kitchen featuring a large island offering plenty of extra storage and seating. New backsplash, new sink, new faucet, new lights over island, new shutter to just name a few of the updates you will love. Directly off the kitchen is a den that offers many options as a sitting room or a breakfast nook. The bright sunroom leading to the backyard is ideal for reading a book or could even make a great play space for kids. The primary bedroom is located downstairs with tray ceilings and two closets. The primary bathroom has been updated with new vanities, countertops, faucets, mirrors and lights. Stairs off the living room lead you to two bedrooms with walk in closets. They have a shared bathroom with new countertop, faucet and wallpaper. There is also an office space upstairs that could work perfectly if you need a nursery or craft corner. Take a peek around the corner from the kitchen and you find a pantry closet, built in bench with storage and a laundry room with cabinets and counterspace. All conveniently located near with access to the garage which has painted floors, cabinets and extra space for storage that doesn't take away from cars. When you think you have all the space you need, just wait as there are stairs off the kitchen leading to a private bonus room with its own bathroom. This makes the perfect option for a fourth bedroom, space for your guest to escape or playroom. The options are endless. The patio with pergola overlooking the fenced in backyard is the perfect spot to relax
Zillow last checked: 8 hours ago
Listing updated: June 27, 2025 at 10:59am
Listed by:
Candice L Wells 910-512-1272,
Coldwell Banker Sea Coast Advantage
Bought with:
Vance B Young, 245851
Intracoastal Realty Corp
Source: Hive MLS,MLS#: 100509418 Originating MLS: Cape Fear Realtors MLS, Inc.
Originating MLS: Cape Fear Realtors MLS, Inc.
Facts & features
Interior
Bedrooms & bathrooms
- Bedrooms: 3
- Bathrooms: 4
- Full bathrooms: 3
- 1/2 bathrooms: 1
Primary bedroom
- Level: First
- Dimensions: 18 x 14
Bedroom 2
- Level: Second
- Dimensions: 16 x 13
Bedroom 3
- Level: Second
- Dimensions: 14 x 14
Bonus room
- Level: Second
- Dimensions: 19 x 13
Den
- Level: First
- Dimensions: 17 x 14
Dining room
- Level: First
- Dimensions: 14 x 13
Kitchen
- Level: First
- Dimensions: 22 x 11
Laundry
- Level: First
- Dimensions: 8 x 7
Living room
- Level: First
- Dimensions: 21 x 17
Office
- Level: Second
- Dimensions: 10 x 8
Other
- Description: Foyer
- Level: First
- Dimensions: 12 x 8
Sunroom
- Level: First
- Dimensions: 18 x 10
Heating
- Forced Air, Electric
Cooling
- Central Air
Appliances
- Included: Refrigerator, Double Oven, Disposal, Dishwasher
- Laundry: Laundry Room
Features
- Walk-in Closet(s), Tray Ceiling(s), Mud Room, Bookcases, Ceiling Fan(s), Walk-in Shower, Blinds/Shades, Gas Log, Walk-In Closet(s)
- Flooring: Carpet, Tile, Wood
- Basement: None
- Has fireplace: Yes
- Fireplace features: Gas Log
Interior area
- Total structure area: 3,490
- Total interior livable area: 3,490 sqft
Property
Parking
- Total spaces: 2
- Parking features: Concrete, Off Street
Features
- Levels: Two
- Stories: 2
- Patio & porch: Porch, See Remarks
- Exterior features: Irrigation System, Gas Log
- Fencing: Back Yard,Wood
Lot
- Size: 10,454 sqft
- Dimensions: 75 x 140 x 75 x 142
Details
- Parcel number: R05000003228000
- Zoning: R-15
- Special conditions: Standard
Construction
Type & style
- Home type: SingleFamily
- Property subtype: Single Family Residence
Materials
- Brick Veneer, Wood Siding
- Foundation: Slab
- Roof: Shingle
Condition
- New construction: No
- Year built: 2007
Utilities & green energy
- Sewer: Public Sewer
- Utilities for property: Water Available
Community & neighborhood
Location
- Region: Wilmington
- Subdivision: Tanbridge Park
HOA & financial
HOA
- Has HOA: Yes
- HOA fee: $1,304 monthly
- Amenities included: Maintenance Common Areas, Management
- Association name: Premier Management
- Association phone: 910-679-3012
Other
Other facts
- Listing agreement: Exclusive Right To Sell
- Listing terms: Cash,Conventional,FHA,VA Loan
- Road surface type: Paved
Price history
| Date | Event | Price |
|---|---|---|
| 6/27/2025 | Sold | $1,027,000+3%$294/sqft |
Source: | ||
| 5/27/2025 | Contingent | $997,000$286/sqft |
Source: | ||
| 5/23/2025 | Listed for sale | $997,000+13.6%$286/sqft |
Source: | ||
| 4/11/2022 | Sold | $877,500+0.3%$251/sqft |
Source: | ||
| 3/27/2022 | Pending sale | $875,000$251/sqft |
Source: | ||
Public tax history
| Year | Property taxes | Tax assessment |
|---|---|---|
| 2025 | $4,922 +12.5% | $836,400 +66.2% |
| 2024 | $4,377 +4.3% | $503,100 +1.3% |
| 2023 | $4,195 -0.6% | $496,400 |
Find assessor info on the county website
Neighborhood: Windemere
Nearby schools
GreatSchools rating
- 5/10John J Blair ElementaryGrades: K-5Distance: 0.6 mi
- 6/10M C S Noble MiddleGrades: 6-8Distance: 0.4 mi
- 3/10New Hanover HighGrades: 9-12Distance: 5.5 mi
Schools provided by the listing agent
- Elementary: Blair
- Middle: Noble
- High: New Hanover
Source: Hive MLS. This data may not be complete. We recommend contacting the local school district to confirm school assignments for this home.
Get pre-qualified for a loan
At Zillow Home Loans, we can pre-qualify you in as little as 5 minutes with no impact to your credit score.An equal housing lender. NMLS #10287.
Sell for more on Zillow
Get a Zillow Showcase℠ listing at no additional cost and you could sell for .
$1,048,000
2% more+$20,960
With Zillow Showcase(estimated)$1,068,960

