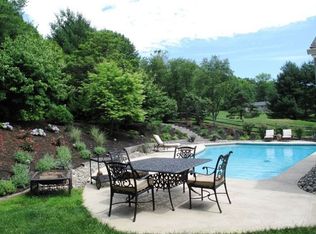Sold for $1,250,000 on 09/27/24
$1,250,000
550 Swamp Rd, Doylestown, PA 18901
4beds
3,547sqft
Single Family Residence
Built in 1956
5.55 Acres Lot
$1,292,500 Zestimate®
$352/sqft
$4,639 Estimated rent
Home value
$1,292,500
$1.20M - $1.40M
$4,639/mo
Zestimate® history
Loading...
Owner options
Explore your selling options
What's special
A tree lined driveway welcomes you to this estate property at 550 Swamp Road, Doylestown Township, a Luther Nash built home lovingly maintained inside and out. This magnificent property features 5.55 acres of expertly planted gardens. Multiple outdoor entertaining spaces including a covered patio and sitting area, a terrace with beautiful fountain overlooking the in-ground salt water pool. The property features a cabana with a bathroom for guests to use by the pool, beyond the pool is a barn for equipment storage. This stately home has an expanded two car garage with space for a workshop, bike and other storage. Four bedrooms, three full baths and a half bath in the finished basement. The current home office could be easily converted into a first floor master bedroom if required for a potential buyer. The home provides the ideal sanctuary for rest and relaxation in the multiple living spaces and gardens. Build in 1956 this home has been owned by just two families, come and see for yourself what makes this home so special.
Zillow last checked: 8 hours ago
Listing updated: September 30, 2024 at 10:08am
Listed by:
Regina Faia 215-348-3558,
J. Carroll Molloy Realtor, LLC
Bought with:
John Bell, RM419675
RE/MAX Integrity
Source: Bright MLS,MLS#: PABU2070234
Facts & features
Interior
Bedrooms & bathrooms
- Bedrooms: 4
- Bathrooms: 4
- Full bathrooms: 3
- 1/2 bathrooms: 1
- Main level bathrooms: 1
Basement
- Description: Percent Finished: 90.0
- Area: 0
Heating
- Zoned, Oil
Cooling
- Central Air, Electric
Appliances
- Included: Microwave, Built-In Range, Cooktop, Dishwasher, Disposal, Dryer, Double Oven, Self Cleaning Oven, Oven, Oven/Range - Electric, Refrigerator, Washer, Water Heater, Electric Water Heater
- Laundry: Main Level
Features
- Additional Stairway, Attic, Attic/House Fan, Bar, Breakfast Area, Built-in Features, Cedar Closet(s), Ceiling Fan(s), Chair Railings, Crown Molding, Exposed Beams, Family Room Off Kitchen, Floor Plan - Traditional, Eat-in Kitchen, Kitchen - Table Space, Pantry, Bathroom - Stall Shower
- Flooring: Hardwood, Carpet, Wood
- Doors: Storm Door(s)
- Windows: Double Hung, Bay/Bow
- Basement: Finished
- Number of fireplaces: 2
- Fireplace features: Stone
Interior area
- Total structure area: 3,547
- Total interior livable area: 3,547 sqft
- Finished area above ground: 3,547
- Finished area below ground: 0
Property
Parking
- Total spaces: 2
- Parking features: Garage Faces Front, Attached
- Attached garage spaces: 2
Accessibility
- Accessibility features: None
Features
- Levels: Three
- Stories: 3
- Patio & porch: Terrace, Patio
- Has private pool: Yes
- Pool features: Concrete, Private
- Has view: Yes
- View description: Panoramic
Lot
- Size: 5.55 Acres
- Features: Backs to Trees, Suburban
Details
- Additional structures: Above Grade, Below Grade
- Parcel number: 09022101
- Zoning: R1
- Special conditions: Standard
Construction
Type & style
- Home type: SingleFamily
- Architectural style: Cape Cod
- Property subtype: Single Family Residence
Materials
- Mixed
- Foundation: Active Radon Mitigation
Condition
- Excellent
- New construction: No
- Year built: 1956
Utilities & green energy
- Sewer: Private Septic Tank
- Water: Private
- Utilities for property: Cable Available, Cable
Community & neighborhood
Security
- Security features: Motion Detectors
Location
- Region: Doylestown
- Subdivision: Spring Valley
- Municipality: DOYLESTOWN TWP
Other
Other facts
- Listing agreement: Exclusive Right To Sell
- Listing terms: Cash,Conventional
- Ownership: Fee Simple
Price history
| Date | Event | Price |
|---|---|---|
| 9/27/2024 | Sold | $1,250,000-3.5%$352/sqft |
Source: | ||
| 9/1/2024 | Pending sale | $1,295,000$365/sqft |
Source: | ||
| 8/16/2024 | Contingent | $1,295,000$365/sqft |
Source: | ||
| 8/7/2024 | Price change | $1,295,000-7.2%$365/sqft |
Source: | ||
| 7/29/2024 | Listed for sale | $1,395,000-6.7%$393/sqft |
Source: | ||
Public tax history
| Year | Property taxes | Tax assessment |
|---|---|---|
| 2025 | $10,657 +2% | $56,800 |
| 2024 | $10,447 +9% | $56,800 |
| 2023 | $9,584 +1.1% | $56,800 |
Find assessor info on the county website
Neighborhood: 18901
Nearby schools
GreatSchools rating
- 9/10Kutz El SchoolGrades: K-6Distance: 2.3 mi
- 6/10Lenape Middle SchoolGrades: 7-9Distance: 2.4 mi
- 10/10Central Bucks High School-WestGrades: 10-12Distance: 2.2 mi
Schools provided by the listing agent
- Elementary: Kutz
- Middle: Lenape
- High: Central Bucks High School West
- District: Central Bucks
Source: Bright MLS. This data may not be complete. We recommend contacting the local school district to confirm school assignments for this home.

Get pre-qualified for a loan
At Zillow Home Loans, we can pre-qualify you in as little as 5 minutes with no impact to your credit score.An equal housing lender. NMLS #10287.
Sell for more on Zillow
Get a free Zillow Showcase℠ listing and you could sell for .
$1,292,500
2% more+ $25,850
With Zillow Showcase(estimated)
$1,318,350