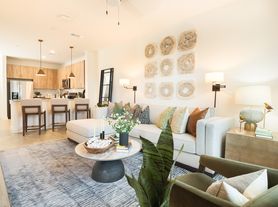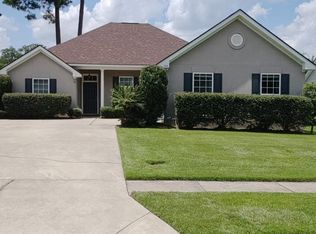Discover the perfect blend of comfort and elegance in this stunning home for rent located in the heart of Richmond Hill, GA. This beautifully designed residence boasts an open-concept layout that invites natural light to flow throughout its spacious living areas. With modern finishes and high-quality materials, every corner of this home reflects a commitment to style and functionality. The large kitchen, equipped with stainless steel appliances and ample counter space, is a culinary enthusiast's dream, perfect for hosting gatherings or enjoying a quiet meal.
Step outside to the serene backyard oasis, where you can unwind and enjoy the tranquility of nature. This home offers the perfect setting for those who appreciate the beauty of their surroundings and desire a space that promotes relaxation and inspiration.
Located conveniently near shopping, dining, and recreational opportunities, this Richmond Hill gem offers easy access to everything you need. Close and convient to major Highways, schools, airport, Hunter Army Air Field, Ft. Stewart, Historic Downtown Savannah and Beaches. With no smoking allowed, the home maintains a fresh and clean atmosphere, ensuring a healthy living environment. Don't miss the opportunity to make this exquisite property your own-schedule a tour today and experience the charm and allure of this remarkable home!
House for rent
$2,200/mo
550 Summer Hill Way, Richmond Hill, GA 31324
3beds
1,908sqft
Price may not include required fees and charges.
Single family residence
Available now
No pets
-- A/C
-- Laundry
-- Parking
-- Heating
What's special
Modern finishesOpen-concept layoutNatural lightStainless steel appliancesSerene backyard oasisAmple counter spaceLarge kitchen
- 10 days |
- -- |
- -- |
Travel times
Looking to buy when your lease ends?
Consider a first-time homebuyer savings account designed to grow your down payment with up to a 6% match & 3.83% APY.
Facts & features
Interior
Bedrooms & bathrooms
- Bedrooms: 3
- Bathrooms: 2
- Full bathrooms: 2
Appliances
- Included: Dishwasher, Microwave, Refrigerator
Interior area
- Total interior livable area: 1,908 sqft
Property
Parking
- Details: Contact manager
Details
- Parcel number: 054B091
Construction
Type & style
- Home type: SingleFamily
- Property subtype: Single Family Residence
Condition
- Year built: 2010
Community & HOA
Location
- Region: Richmond Hill
Financial & listing details
- Lease term: 12+ months
Price history
| Date | Event | Price |
|---|---|---|
| 10/15/2025 | Listed for rent | $2,200-1.1%$1/sqft |
Source: Zillow Rentals | ||
| 10/6/2025 | Listing removed | $2,225$1/sqft |
Source: Zillow Rentals | ||
| 9/16/2025 | Price change | $2,225-4.3%$1/sqft |
Source: Zillow Rentals | ||
| 8/4/2025 | Listed for rent | $2,325+36.8%$1/sqft |
Source: Zillow Rentals | ||
| 11/4/2018 | Listing removed | $1,700$1/sqft |
Source: Marne Realty LLC | ||

