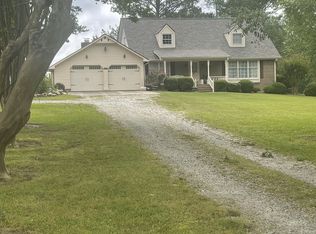You will find this home situated on 4.6 ac. +/- with plenty of room to roam, but not to far away from schools, shopping and restaurants. This could be your small farm you've been waiting for. Privacy, level, open and wooded land. On the main level you will find a bedroom with its own masonry fireplace, hardwood floors & a full bath with large vanity. The kitchen has hard wood floors, stained cabinets, stainless stove & dining area. You will find the mud room area entrance off the carport, has a laundry room, half bath, stained bookcase, pantry and tile floors. Adjacent to the kitchen is the living room with stained beamed ceiling, masonry fireplace, hardwood floors and door leading to back deck. Relax in the mornings or evenings on the covered front porch, the cover back porch or the open back deck. The upper level boasts 2 large bedrooms with ample closet space & a full bath with tile floor. Plenty of room to park multiple vehicles and under the 2 car carport. Endless possibilities await you.
This property is off market, which means it's not currently listed for sale or rent on Zillow. This may be different from what's available on other websites or public sources.
